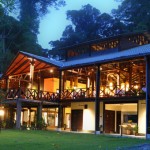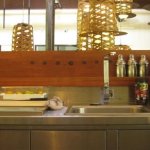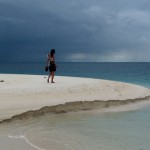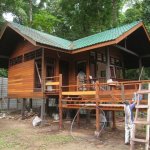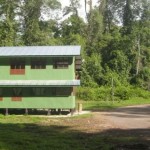BRL Renovation Update
By Ian Hall
Renovation of the main building at Borneo Rainforest Lodge is the biggest thing in Arkitrek’s short history. With the client spending two million ringgit on construction alone (not including fit out) the pressure has been and still is considerable.
Our relationship with both Borneo Rainforest Lodge and the contractor Mee San has been gradually building up to this over the last three years. It started with the renovation of 10 rooms in 2007, we added 6 more rooms in 2008 and a further 8 early last year.
Looking back on the process I see a progression both in our design repertoire, the client’s willingness to experiment and the contractors’ understanding that sometimes moy liang (less nice) is ho liang (very nice).
The highpoint of this process is undoubtedly the grandly named Twin Deluxe Riverview Chalet. The design concept proposed by the client of linking two existing chalets with a covered deck to form a suite has become our poster child.
Photo by Calvin Ng
Having said that, writing this as I am now, in one of the very first chalets to be renovated I still profess a great fondness for their small-but-perfectly-formed-ness. And of course because they’re closer to the bar.
During my last site visit before the Christmas holiday the main lodge building still resembled a demolition site . Now it resembles a construction site and walking around this evening I felt a little surge of ‘wow, we might actually pull this off’.
The kitchen and bar equipment is installed and the ergonomics feel right (see below for a panorama viewpoint from the bar). The partially closed atrium looks better proportioned and awaits the feature lights that our specialist designer has come up with. The reception area integrates
The atrium is also integrated with the new reception area and standing in the heart of the building I’m beginning to see how the flow between inside and out and between back of house and front is coming together. This difficult to describe, movement of energy, was one of the most conspicuous shortcomings of the original design.
Fixing this and tarting up the finishes are the main objectives of the renovation. In practice this means opening up the perimeter to allow light in and views out plus sorting out the arrival sequence and grouping complimentary functions together.
There are three more weeks before the lodge reopens and a lot of hard work to be done before then.
Related posts


