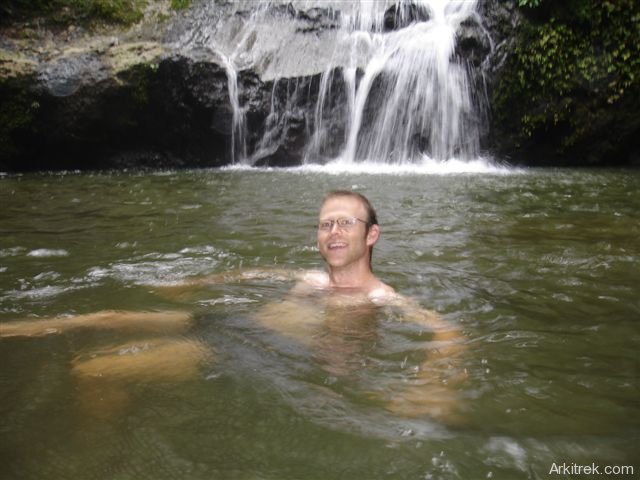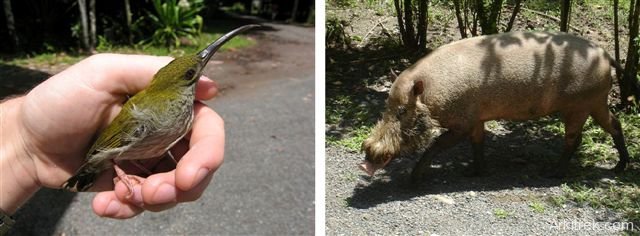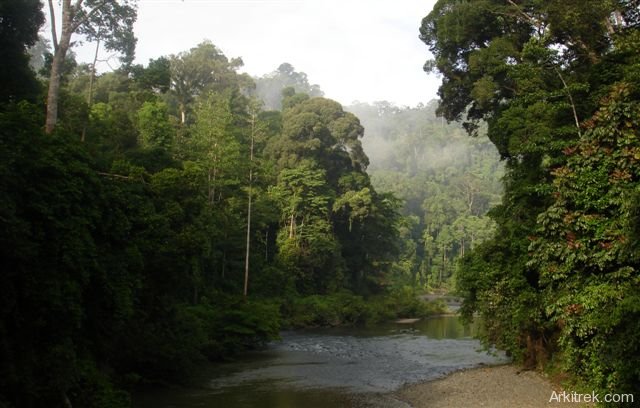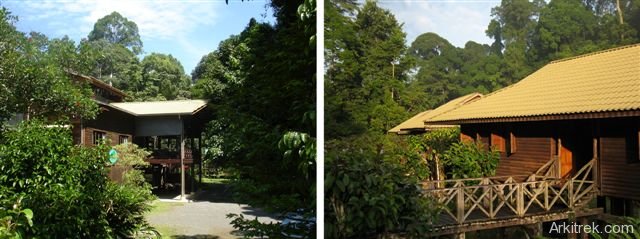Borneo Rainforest Lodge – Chalet Photos
Here are some photos of the first completed refurbished chalets.
The general idea of the refurbishment was to improve the environmental performance of the buildings and to raise the standard of comfort and facilities available to guests. The layout of bedrooms has been modified to enhance the feeling of privacy and provide a better view of the rainforest, ensuite bathrooms are now more spacious and luxurious and selected chalets feature a private spa bath on the veranda with uninterrupted views of the Danum River.
To maintain the interior of the rooms at a comfortable temperature a number of sustainable design principles have been followed to help ensure that we do not need to rely on energy intensive air-conditioning:
– Good passive solar design means that no direct sunlight can enter and heat up the room.
– Thermal insulation in roof and walls to reduce indirect heat transmittance into the room
– New and increased areas of cross ventilation in both the bedroom and ensuite bathroom
– Mechanical roof extract fan to remove accumulated hot air from the ceiling space
– Floor ventilation inlet to bring in cooler air from underneath the building.
Additional energy saving is achieved through the use of solar water heaters and more intelligent control of all electrical installations. Finishes and fixtures have also been completely overhauled to a much higher standard and where possible either locally sourced and/or recycled materials have been specified.
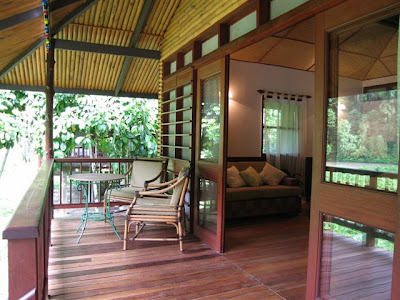
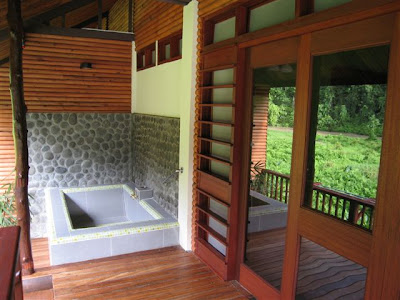
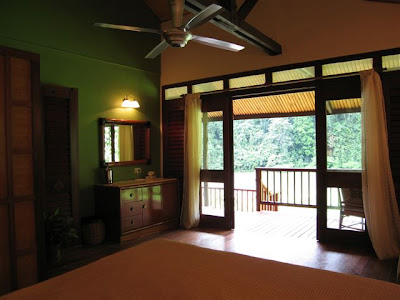
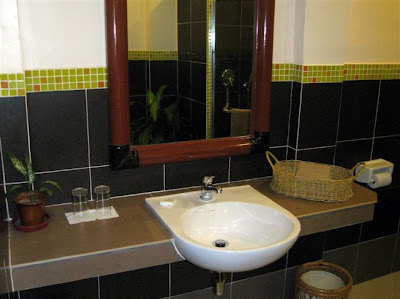
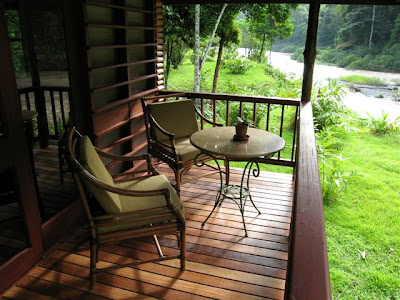
Related posts
%RELATEDPOSTS%

