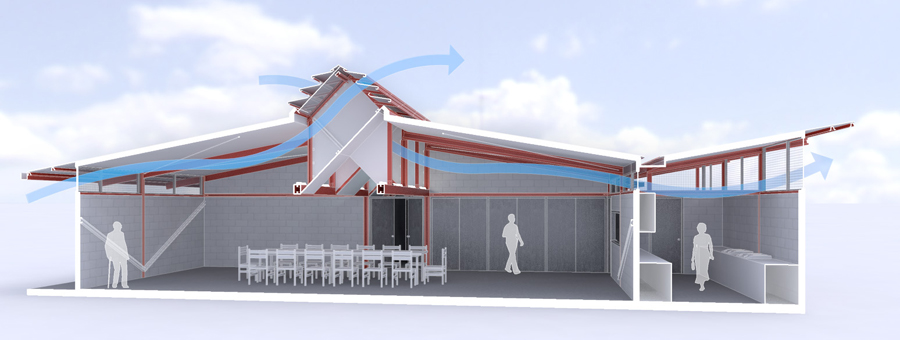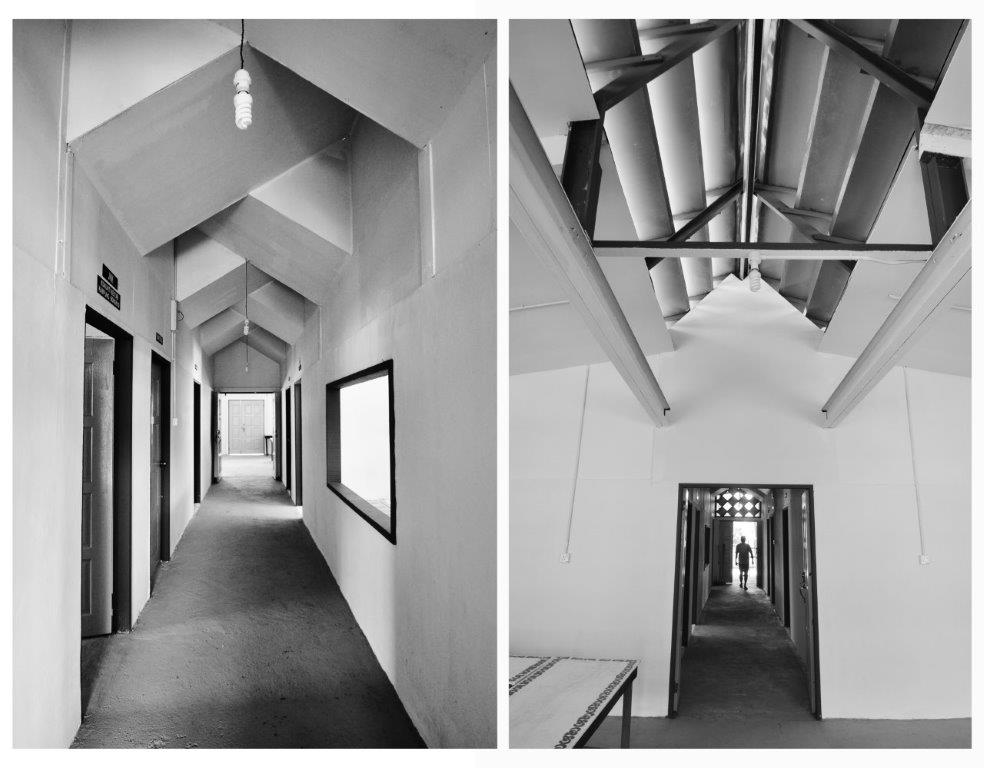Bongkud Community Hall
The Bongkud Community Hall is an intervention into a pre-designed steel frame building. We added wind scoops, in alternating directions organised about the central corridor. These effectively halved the plan depth from the ventilation point of view and will work regardless of wind direction.
The spatial plan was agreed between Camps International and the community. It contains offices for all community organisations, as well as a community meeting room and a kindergarten.
The structural frame is galvanised steel ‘C’ sections with block infill. Above the walls weavings from waste plastics break down the harsh sunlight but allow gentle ventilation.
Project Data
Status: Completed June 2015
Procurement: Self-build
Design Team: Ian Hall, Martin Lambie, Sophie Backhouse, Safuan Azman, Chloe van Grieken
The construction labourers were literally hundreds of school children with skilled assistance from the village chief and several Camp Bongkud staff and other locals. Arkitrek interns did an outstanding job to manage rotating groups of school kids and their teachers to continue work on the building, while also finding time to make design tweeks and improvements.







