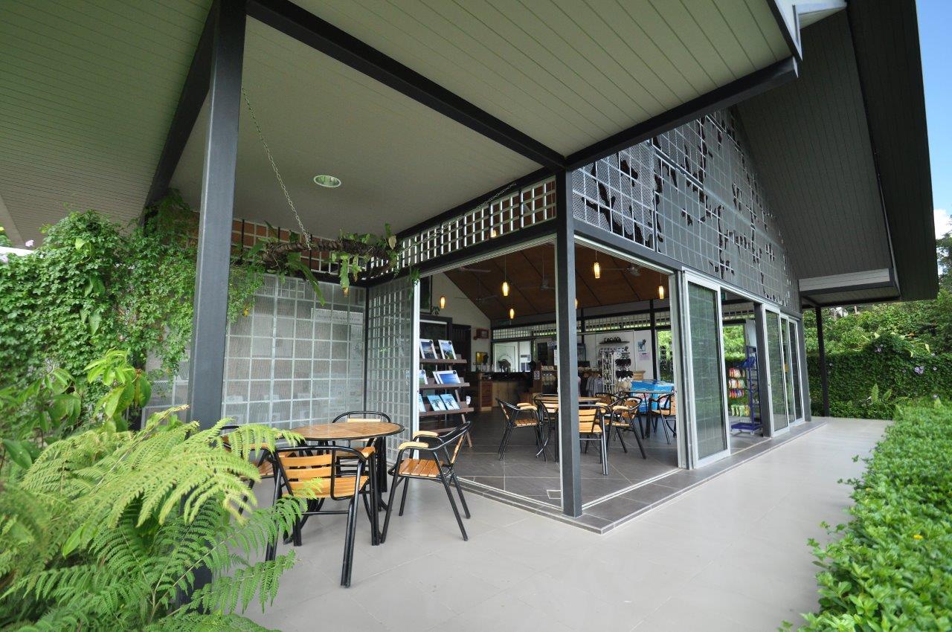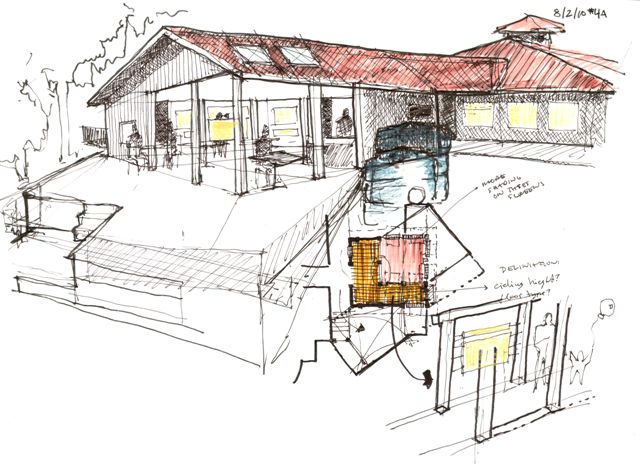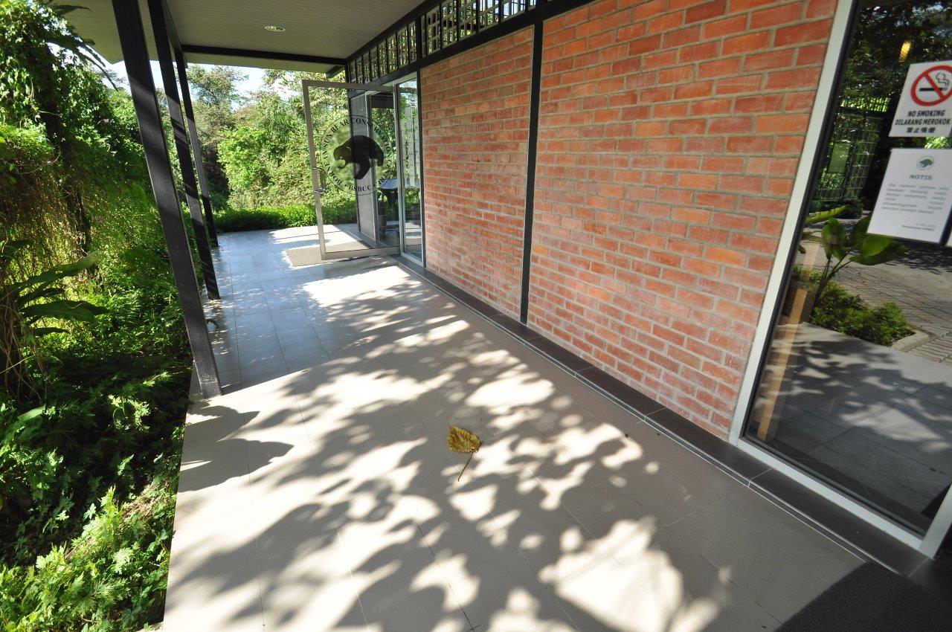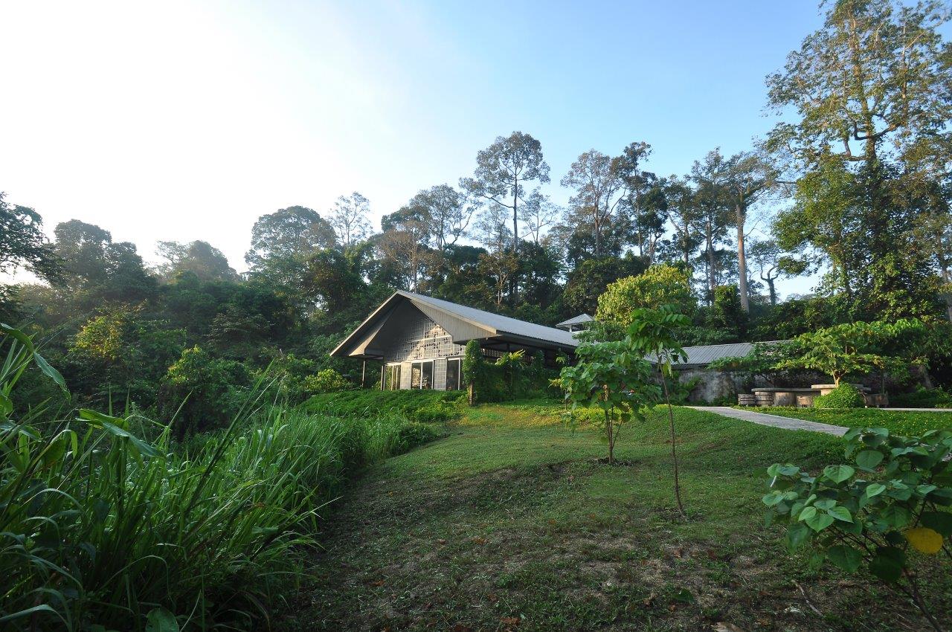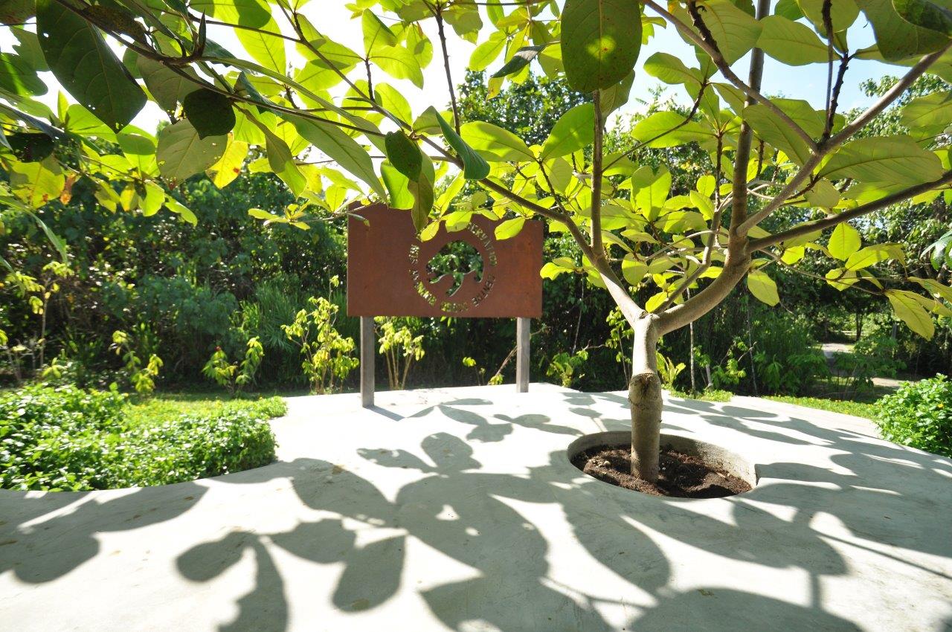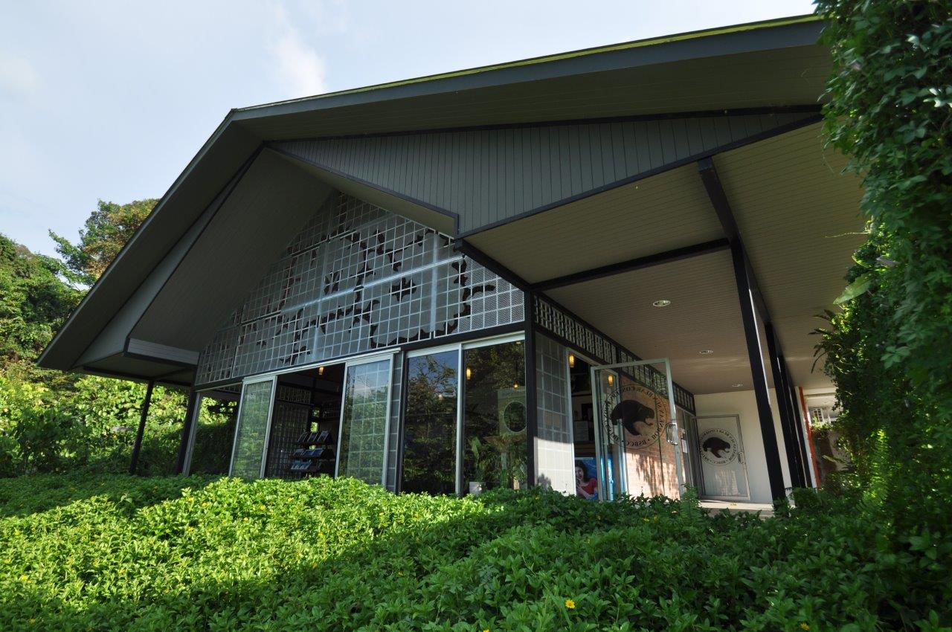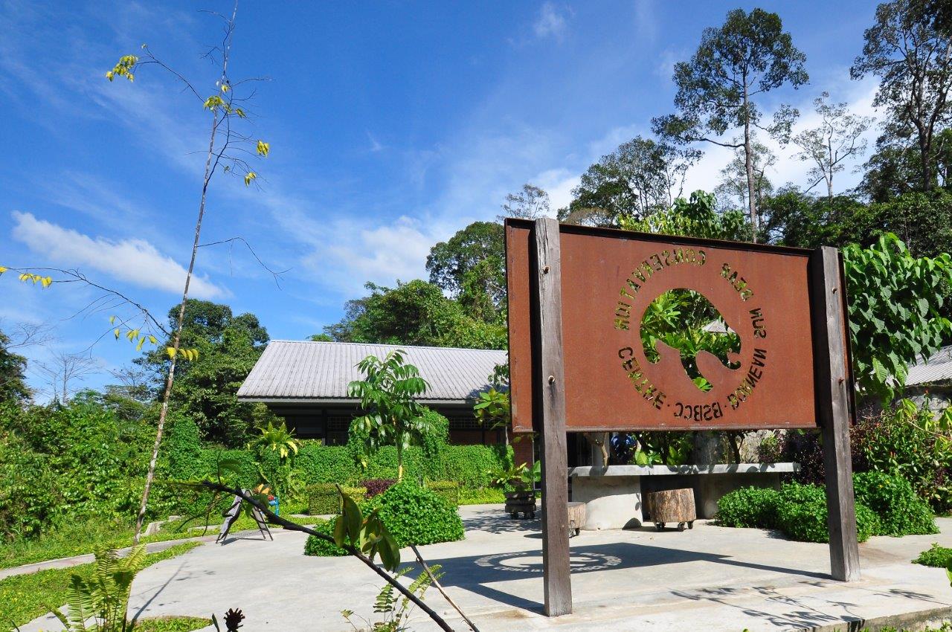Bornean Sun Bear Conservation Centre (BSBCC) Visitor Centre
The first priority of BSBCC was to provide welfare for ‘refugee’ bears (see BSBCC Bear Houses). The Visitor Centre represents the second priority, which creates a significant balance between wildlife conservation and education of public towards sun bear conservation. This in turn helps to generate income to sustain the animal welfare activities of the centre.
The building is an adaptive re-use of a former wildlife clinic, a design strategy that significantly reduces carbon emissions from embodied energy. The visitor areas and quarantine are all designed following passive design principles of shade, daylight, natural ventilation and thermal insulation. The only air-con spaces are the offices. The visitor experience is built around an interpretive journey through the forest, with the building having a seamless connection between inside and outside, reminding us of our connection to nature.
The visitor centre was funded by Yayasan Sime Darby (Sime Darby Foundation) and built by contractor Buildtech Enterprise. Landscape design is by Salad Dressing. The centre is now open to the public and includes ticketing, interpretation and a souvenir shop. The same building also houses the BSBCC offices and a quarantine area.
Project Data
Status: Completed Jan 2014
Construction Budget: MYR600,000
Design Team: Ian Hall, Billy Dunn, Chris Trunkfield, Daniele Cohen, Sarah Greenlees, Jonathan Dolan.
The solitary sun bear which is the smallest member of the bear family, lives an insular life in the dense lowland forests of Southeast Asia. Sun bears are so named because of the bib-shaped patch on their chests, which legend says represents the rising sun.

