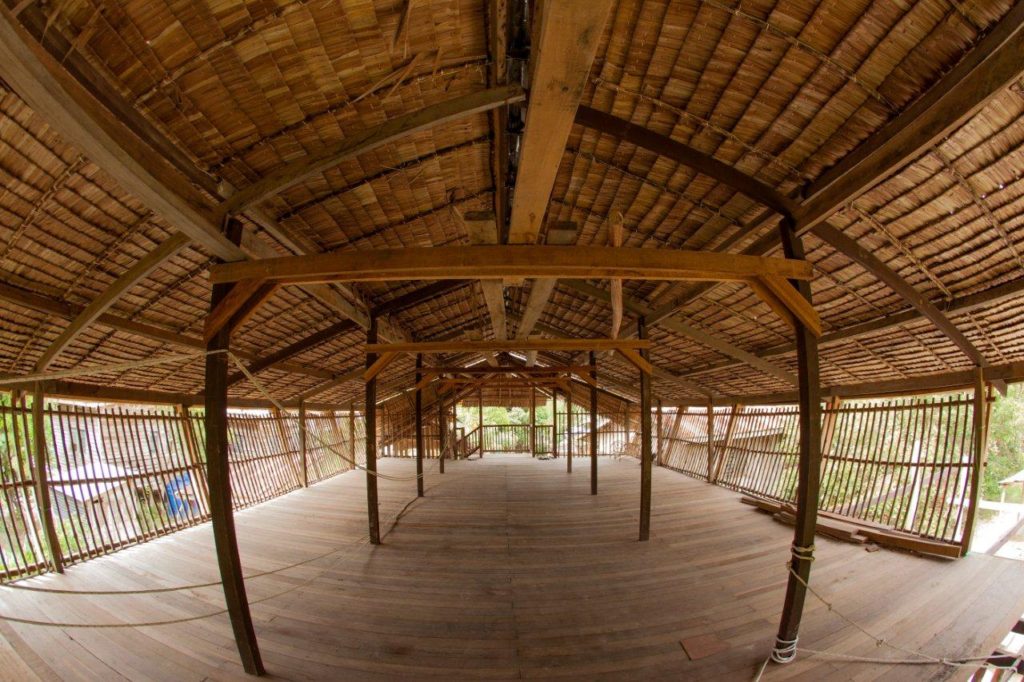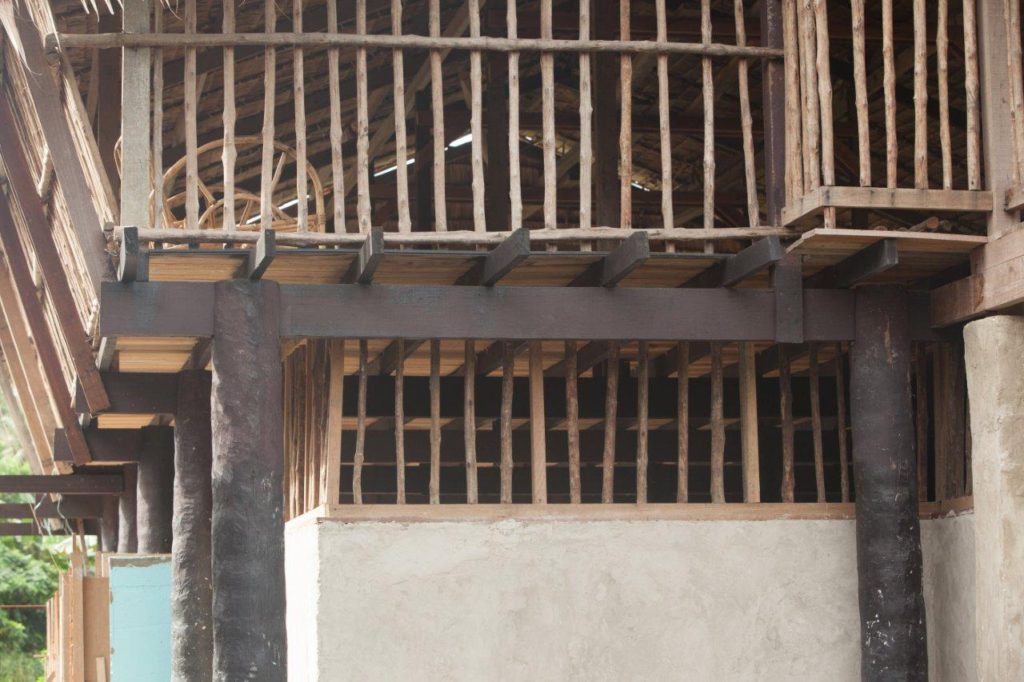Tinangol Kindergarten
The design of the kindergarten is rooted in the Rungus culture of Tinangol Village, while also showcasing environmental and social responsible design principles. The main goal of this project was to use locally sourced natural materials found in the village, creating opportunities for the village to create circular material supply chains.
Arkitrek designed a building that in the words of a Rungus elder was “Rungus on top and White Man at the bottom”, a wry commentary on the colonial past of Sabah, or British North Borneo.
The building is structured with coconut posts that have been designed to be easily replaced, rice husk biocrete walls to maintain thermal comfort and a ‘traditional longhouse’ styled well ventilated upper floor in round timber poles.
The ground floor provides three classrooms, a kitchen, dining room and toilets, while the upper floor is one open space for community meetings.
Project Data
Completed: Oct 2012
Contract Sum: MYR150,000
GFA: 330m²
Procurement: Self Build
Design Team: Ian Hall, Eoghan Hoare, Oliver Wilson, Lewis Johnson, Nic Nearchou, Hasmartina Celestial, Jamie Ross, Lewis Kelly, Tan Zhen Ron, Yeong Kam Loong, Henrietta Warwick, Mohd Kassim B Hashim
Camps International form a joint venture business with their community tourism operators, to date having provided set-up capital and training to three villages in Sabah: Tinangol, Mantanani and Bongkud. Voluntourists and school groups that stay in the ‘Camps’ undertake project work that supports community development, education, micro enterprise and sustainable practices.

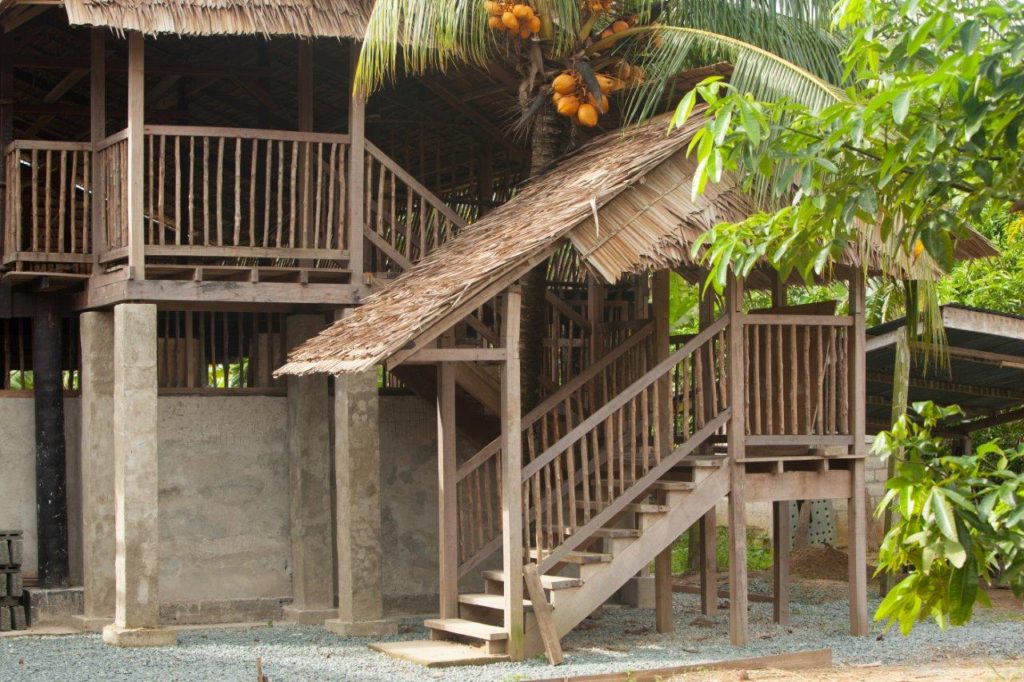
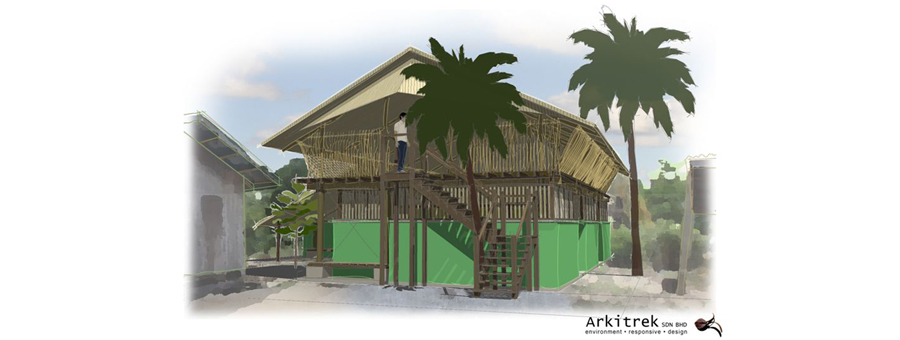
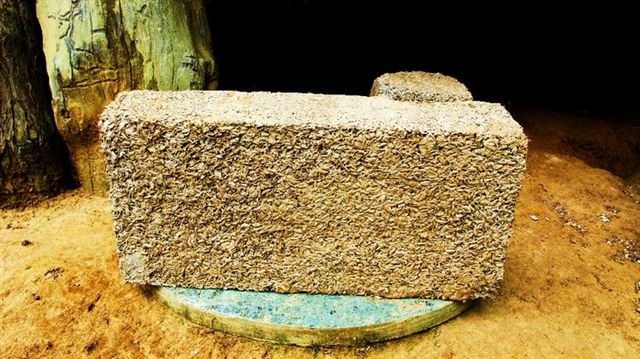
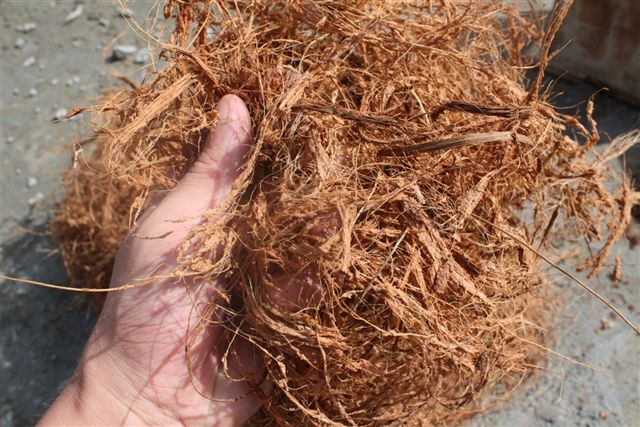 Coconut coir used in cococrete walls
Coconut coir used in cococrete walls