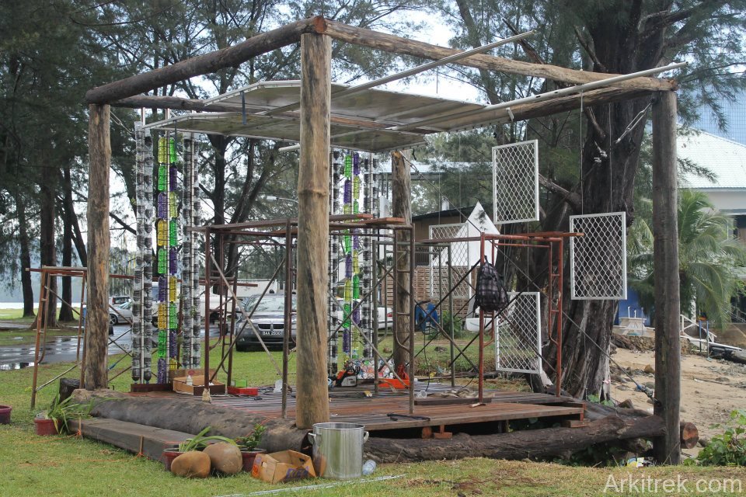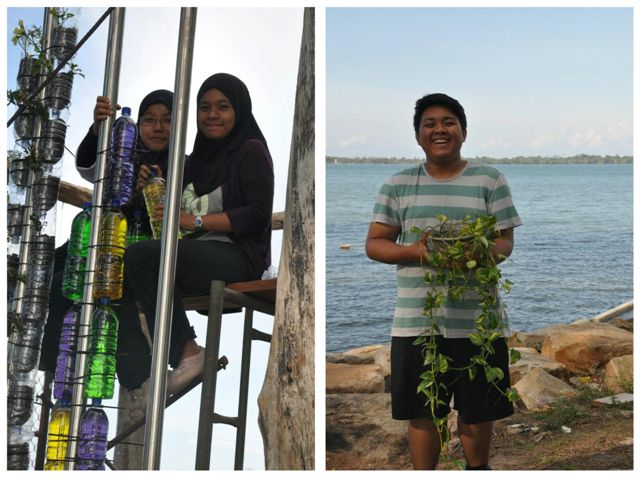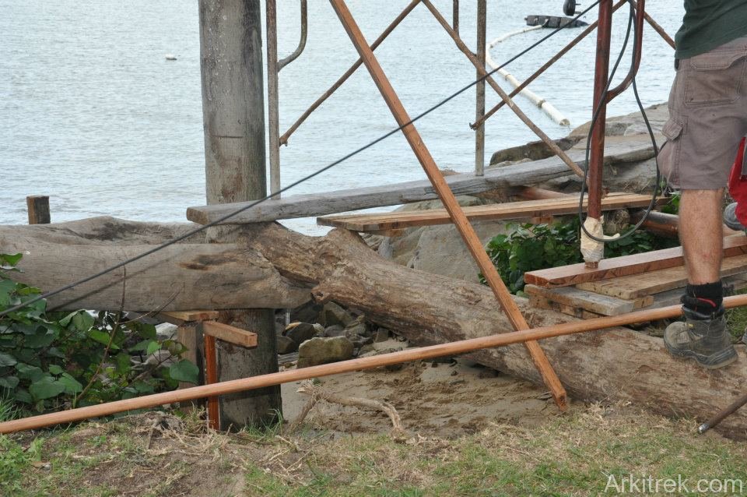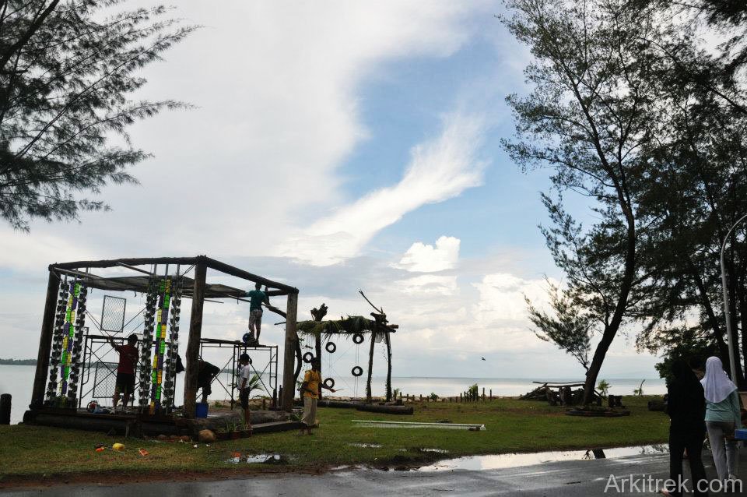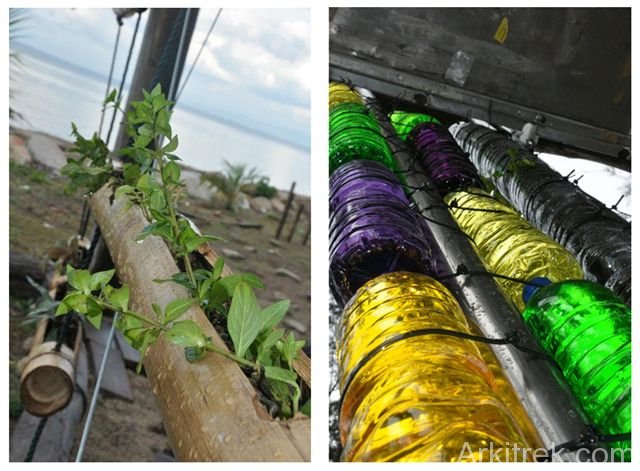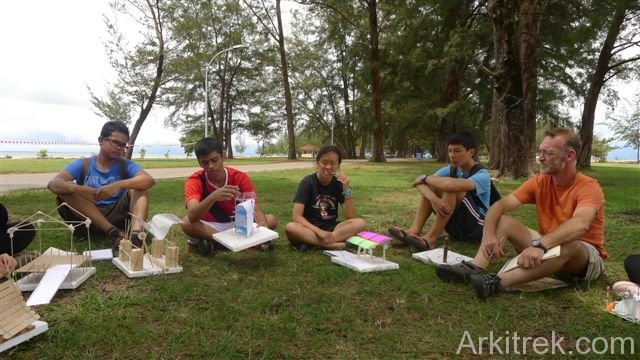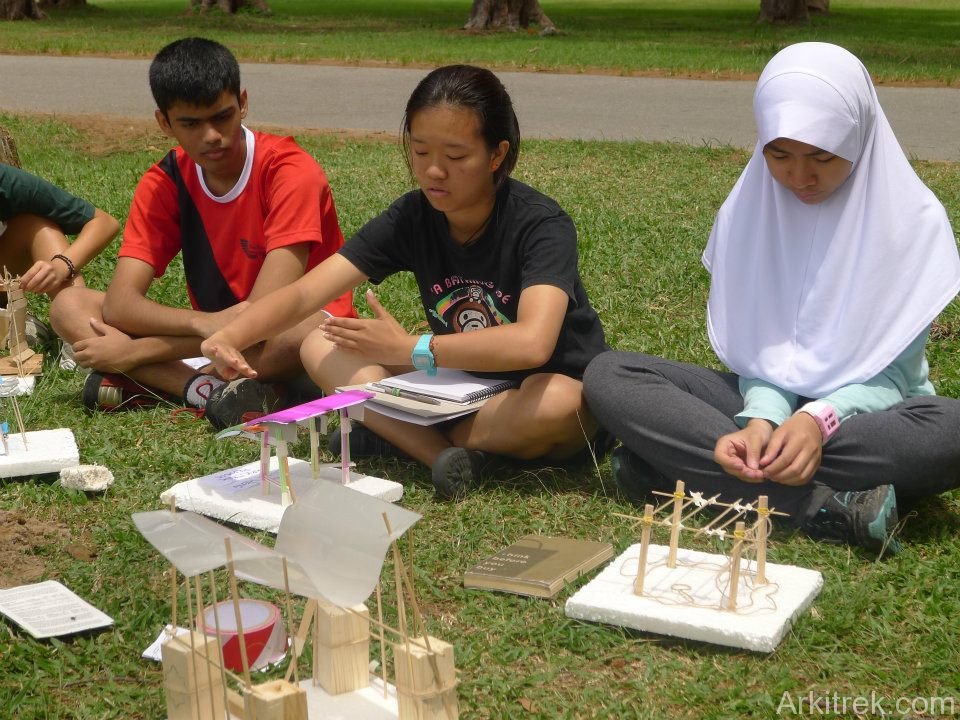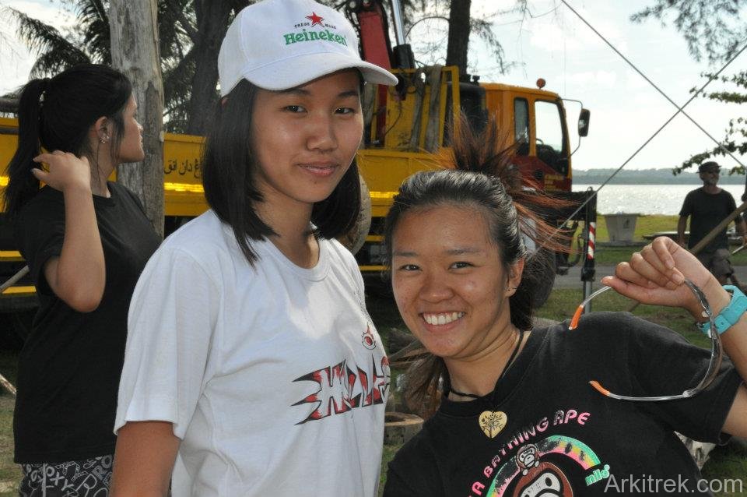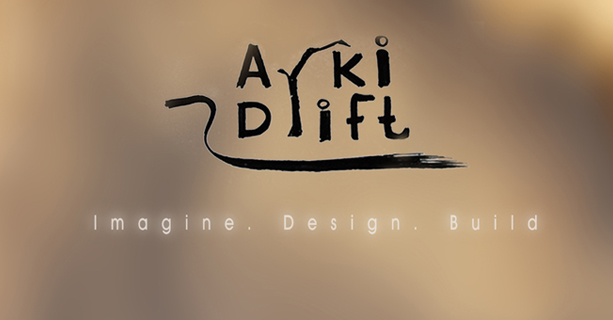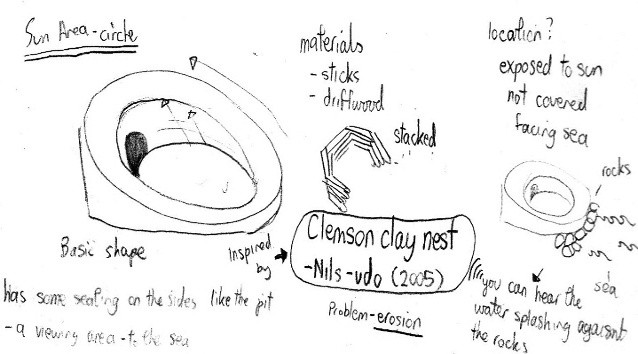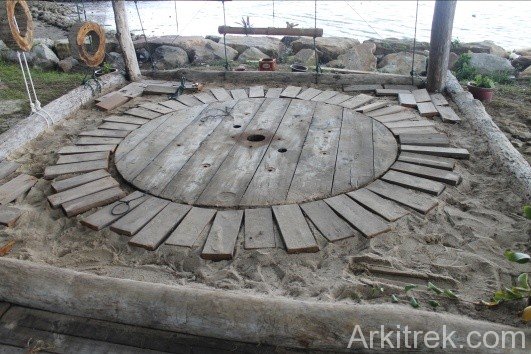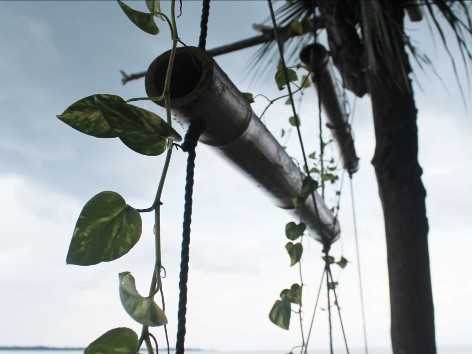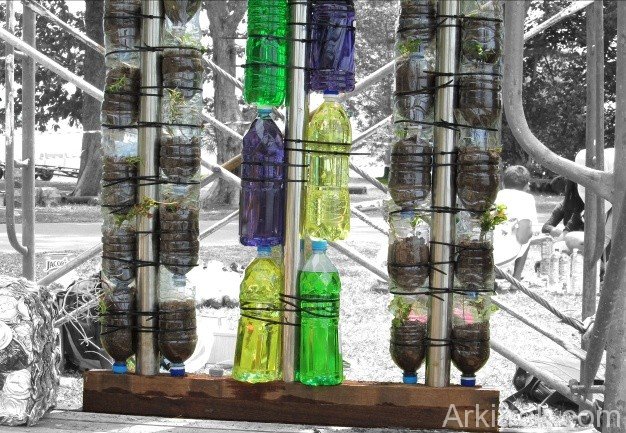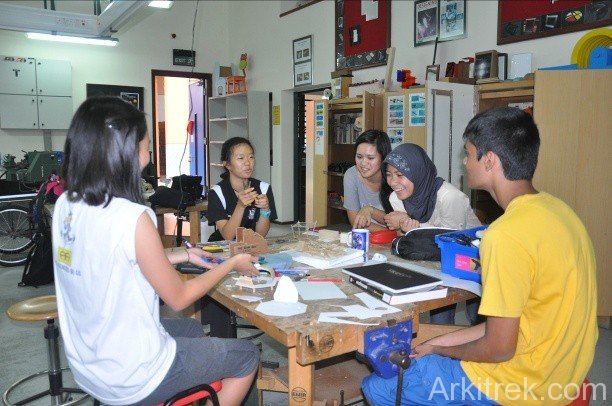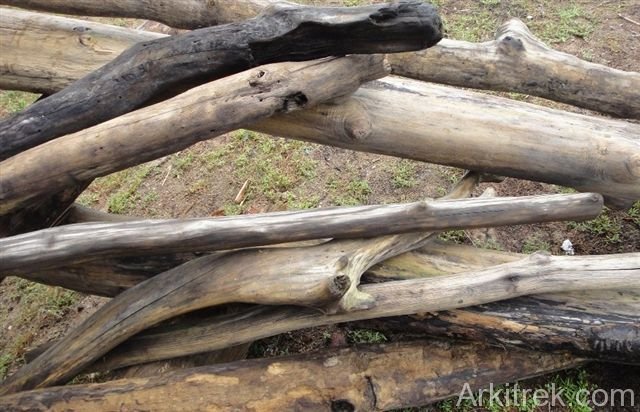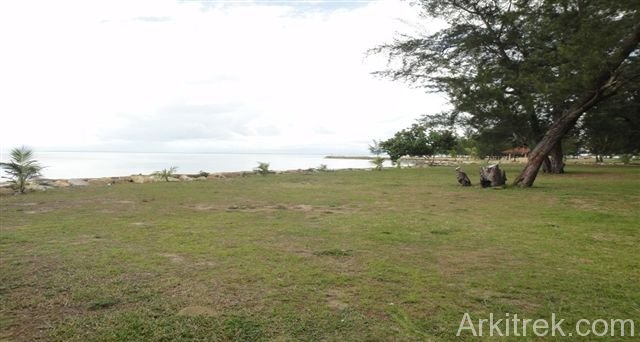Arkitrek Camp Serasa
By Farihin Jaafar
In the morning of my first day on site I was greeted with puzzled expressions by the Arkitrek Camp participants, something I half expected since i was joining the group late. The students were all from Jerudong International School, International School Brunei and Institute Technology Brunei. Many of them had joined the Arkitrek Camp to figure out if they wanted to follow a career in architecture or construction. A brief introduction from myself as an architecture student explained my presence and we were all good.
Just across the road from where we were standing stood 3 organic driftwoods already in place, which I later found out to be the Green box. Obviously curious, I asked the group about it only to find out there are two more structures to be built, each with a different theme. This was when I realise I have a lot of catching up to do.
After a long info session with the group, I felt ready to get going. We focused on the Green Box that morning. A structure that embraces the organic nature of the materials found, especially the driftwood. Semi-cut bamboos are hung across one side of the structure, before filling in the hollow bits of the bamboo with tiny plants. Creepers found around the beach will also be planted on the edges of the structure in hopes of it to grow a natural roof for shade. The rest of the week went by very quick, with steady going progress.
We started on the second structure as well, called the Cube, which is more technical and precise. Unlike the Green Box the materials are chiselled, made to measure and fit perfectly together. The structure extends slightly out to the bank. One side of the structure is adorned by water bottles filled with soil and plants running vertically making a wall of planted water bottles. In between these planted water bottle columns are coloured water arranged the same way, to add that pleasing aesthetic effect to the Cube.The other façade towards the sea is covered with found metal grid, which frames certain views of the sea beautifully.
Another structure that was constructed nearby is called the sun circle, which was constructed by stacking driftwood, pinned together in a circular manner mimicking that of a bird’s nest. Katrina, the mastermind of the structure envisioned it to be as a grandstand for people to enjoy the panoramic view of the sea as the sun rises and sets, accompanied by the crashing sounds of water against the rocks. The end result truly is beautiful.
Construction wise, I’d say the experience gained here is definitely more than what I learned in the first year at Uni. What you read and what you experience is totally a different thing. I learned that nothing is as we imagine it to be because what we draw on paper is nothing like what we physically build. The amount of details you have to go through to get to that final stage is exhausting yet satisfying. Either way the project was an eye opener for me, as things do not always go as well as planned, certainly not in architecture. Modifications and new solutions will always be there to make things work. I’m glad this opportunity made me realise this because Architecture school did not fully prepare me for that.
This project also serves as an example of what people can do when they put in their efforts and time together. Even more impressive, these structures were built by students with the aid of professionals in merely 20 days. Just imagine what a lot of the Bruneian community can produce given time and the opportunity. I hope we can implement this awareness to a larger scope of people in Brunei in the near future, and I look forward to see more projects like this elsewhere and get myself involved again to learn while doing it for a good cause.


