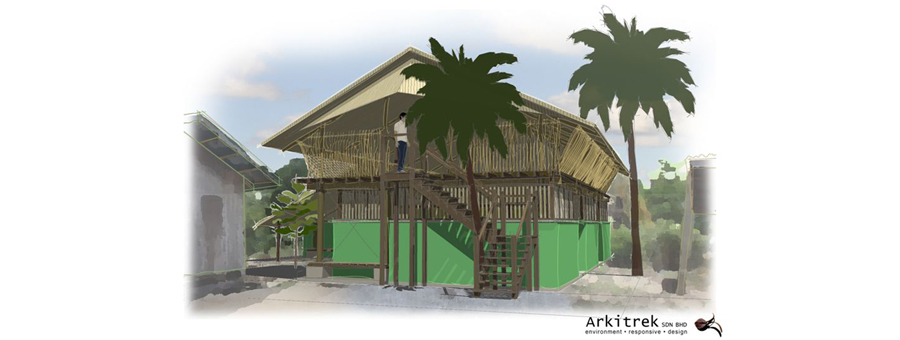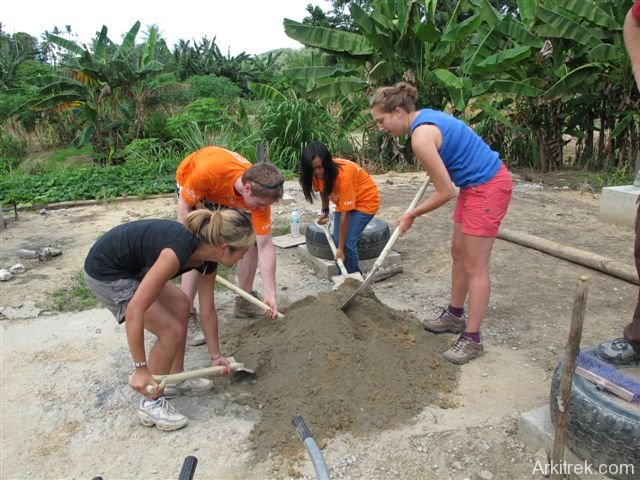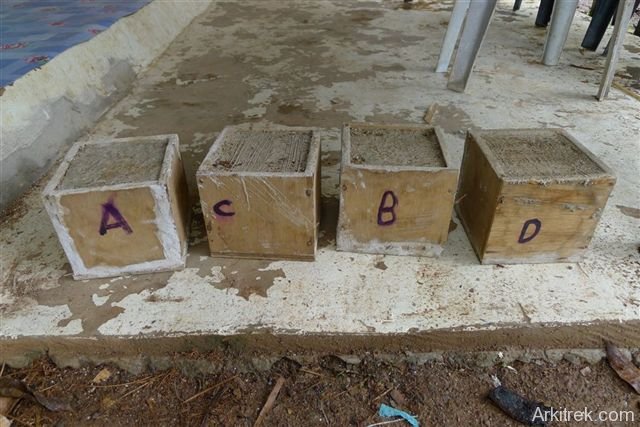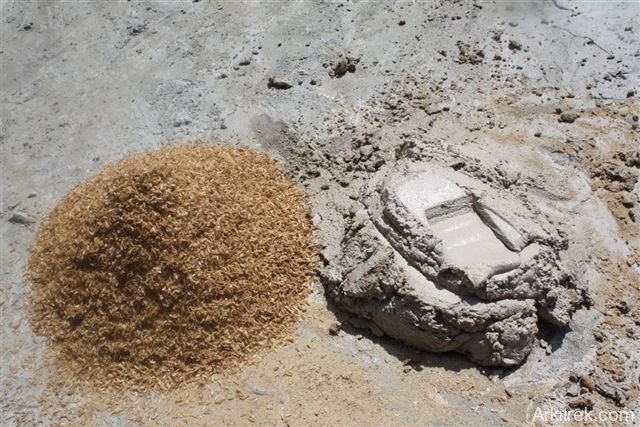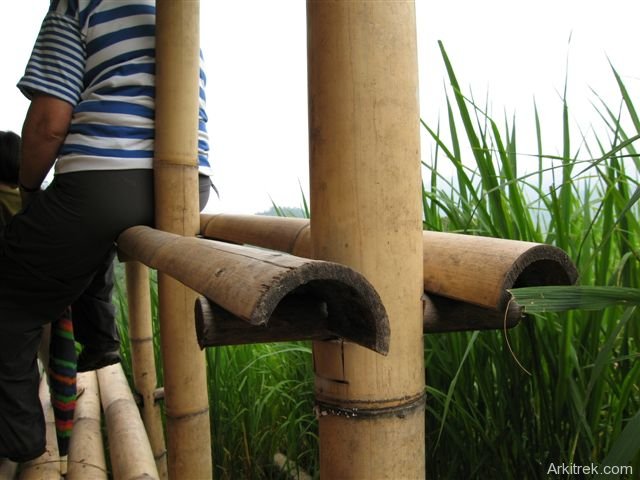Tadika… Ta Dah!
Read the original blog by Camps International Project Diary here
For quite a while now our kindergarten (Tadika, in Malay) at Camp Tinangol has looked like some large posts stuck in the mud and essentially that’s what it was as the foundations and unique design features were slowly put in place. But during a sudden burst of pre-summer activity something much more ‘Kindy’ shaped has started to appear.
We’re proud of our Tinangol Kindy as the design that our eco-architect partners at Arkitrek came up with in consultation with the community and ourselves is pretty darn cool. As well as looking quite swanky, with its tradtional style longhouse on the first floor and multi fucntional design on the ground floor, it also has some unique design features to make the entire building more sustainable and environmentally friendly and, if all goes to plan, act as an example for future projects.
For the ground floor our volunteers are currently experimenting, under supervision from an Arkitrek intern, with ‘biocrete’ bricks, a combination of organic matter (rice husks, coconut fibres) and concrete which minimises the use of aggregate, sand and concrete that is present in normal concrete bricks. All this means that the Gappers get to spend a fair amount of time getting messy as they try out various mixes of the ingredients to find the perfect combination for our blocks, which, once set, are tested at a Lab in the city to confirm their strength and usability.
Once a good enough mix is decided upon, the volunteers are then set to work making enough bricks for the ground floor, which will need time to cure properly to make sure they are hardy enough to withstand the extreme weather condition found in Borneo.
The other feature that makes the Tadika stand out from the crowd is the design of the posts. Most homes in the rural areas of Sabah, and indeed much of South East Asia, stand on posts from 3 to 12 feet off the ground, a design that aims to keep the dwelling cool by allowing breezes to circulate and to keep the residents up above frequent flooding. It goes without saying that these stilts need to be strong enough to support the house and everyone in it and be long lasting to limit repairs, therefore most of the posts are made from hardwood like belian. Unfortunately belian is growing increasingly rare and in fact is almost extinct here in Sabah due to the extremely long growth cycle it has from seed to tree (one of the reasons it is so strong). So once hardwoods like these are cut down it could take hundreds of years for new trees to replenish the species and with illegal logging alongside the less intrusive traditional uses, few crops of belian are left.
Because of this our kindy has being designed to use more sustainable woods. But, due to their slightly less hardy nature, a system to periodically and very simply replace these is also part of the design. As I type the roof of the traditional bamboo longhouse style first floor is being put in place by local experts with help from our gappers (or the ones not getting covered in biocrete). And once the roof is up, the hard work begins

