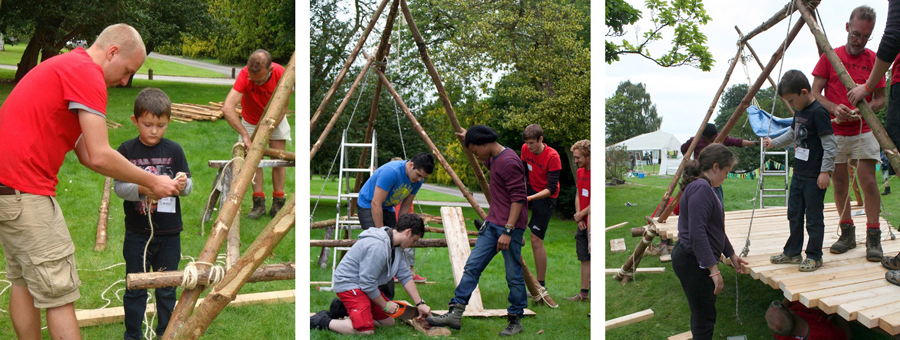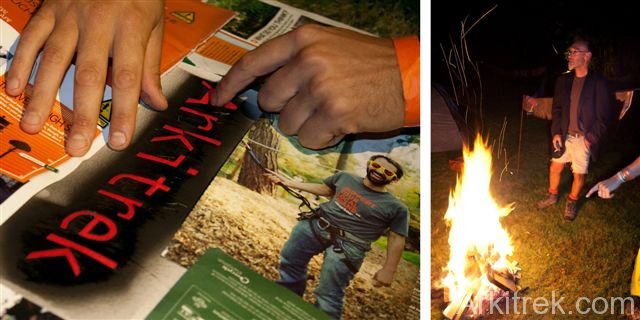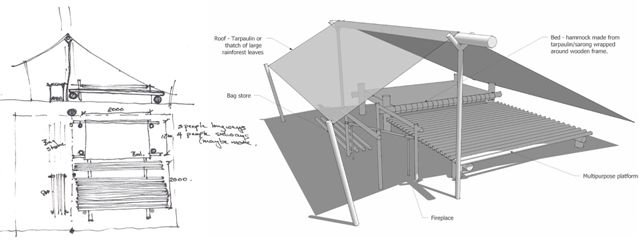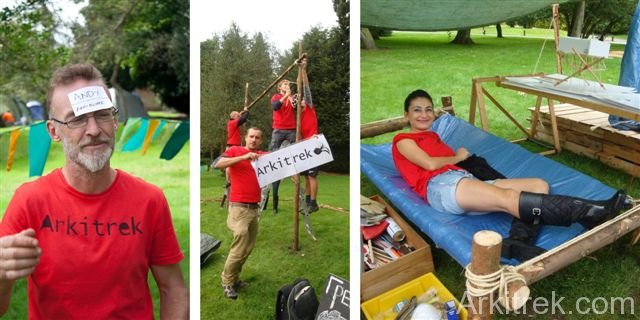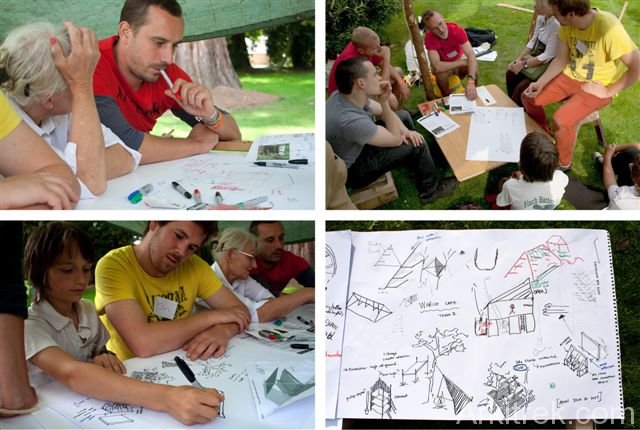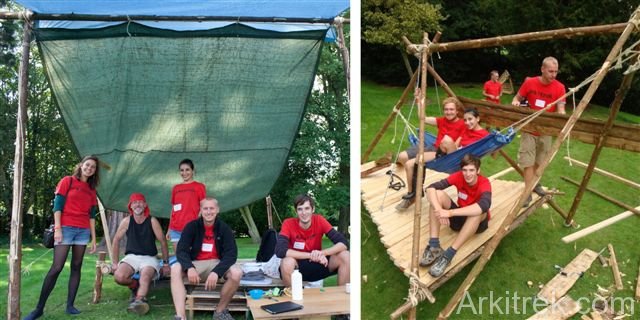Small is Festival
Text and photos by Martin Lambie
Arkitrekkers Andy, Richard, Sally, Maryam, Lewis, Adam and myself headed up the team dispatched to represent our great organisation at the Small Is Festival a few weekends ago. The festival, organised by Practical Action in partnership with Engineers Without Borders, gathers several hundred people together every year to celebrate the ideas of distinguished philosopher E. F. Schumacher who in his 1973 book “Small Is Beautiful: a study of economics as if people mattered” encouraged people to share, learn and be inspired by sustainable living, international development and appropriate technology.
The team arrived from all corners of the UK to set up camp amongst the festival-goers in the grounds of the Schumacher Centre, a former stately home in rural Warwickshire. We were struck by the eclectic mix of people and friendly atmosphere at the festival and, fuelled by veggie curry and a beer or many, soon got stuck into enjoying the evening’s musical entertainment. Lewis, Richard and I escaped the music for a short while to stencil the Arkitrek logo onto 7 red t-shirts (and a lighting engineer’s chest who took a fancy to the logo!). Later, the boys showcased their fire-lighting skills back at the campsite, designing and building a multitude of twig and smouldering paper arrangements until finally one of them decided to burn.
After a cooked breakfast courtesy of the ever prepared Mr Andy Gilding, day one of the workshop began. Titled “Design and build a Penan Jungle Camp”, our workshop aimed to emulate one of the amazing Arkitrek camps happening next year, in which participants will design and construct a contemporary camp for trekking tourism with the Penan tribe deep in the rainforests of Sarawak – contact us for more details.. We kicked off the activities by building a replica of a traditional jungle camp known as a Pondok, guided by the reports written and sketches drawn by Arkitrekker Sarah Greenlees who visited the Penan a few months ago.
The structure consists of two key elements: a raise timber living platform (sometimes including a stretcher bed) and a roof of simple timber frame and sheltered by a thatch of large rainforest leaves or, more commonly these days, substituted by a tarpaulin. Being without a rainforest to find huge leaves, we opted for the latter, and as the roof frame began to rise, the first volunteers eager to get their hands dirty joined the construction efforts.
We were running the only workshop at the festival to span the entire weekend, so various activities ran continuously throughout the day. This allowed participants to come and go as they pleased whilst us red-t-shirted-people mucked in or answered questions from curious passers-by.
Saturday afternoon saw us run a design session with participants young and old to brainstorm and get some ideas down on paper for the new rainforest camp. The brief required the design to respond to it’s environment, be comfortable, durable and visually striking to promote responsible community-based tourism. Amongst the many fantastic ideas, triangular designs seemed to be favoured owing to their simplicity, efficient use of materials, and effective shedding of rainwater.
Later in the afternoon at the other side of the workshop area, Rokiah Yaman of Creative Health Lab (and friend of Arkitrek) was speaking at the biogas workshop and was joined by our very own Maryam to talk about our biogas camp next year at Borneo Sunbear Conservation Centre – contact us for more details.
Day two picked up where we left off the previous day: model making, to explore a few ideas in three dimensions before taking on the full size build. With a rough twin pyramidal design in our heads following the triangle themed ideas thrown around the previous day, a group of us downed craft-knives, foamboard and UHU glue in favour of saws, timber poles and sisal rope to get cracking on the full size mock up.
As a group, with the help of many volunteers, we discussed and designed whilst we built, lashing posts, tying tension supports, stringing up a tarpaulin hammock, sawing timber to size, building steps and laying the floor.
By the end of the day we had a magnificent new jungle camp prototype which (somewhat surprisingly given our makeshift design method) fit the brief really quite well we thought. The frame could be clad in anything from tarpaulin to wooden boards, the lightweight structure can be moved easily and materials are used efficiently only touching the ground at three points, which minimises the number of foundations and access routes for creepy crawlies. A fireplace could be lit under the overhanging roof and the triangular plan might be rotated and repeated to either create an internal courtyard or rainwater collection at its centrepoint. But above all, it was an enjoyable weekend for everyone involved and it marks a starting point for the lucky few who go to the rainforests of Sarawak next year.
And if you’re wondering what happened to the shelter after the festival, we hear that one of our young helpers persuaded his dad to rebuild it in their garden! Does this mark Arkitrek’s first building in the UK? If you have our shelter in your garden please get in touch, we’d love to see some photos!
Related posts
%RELATEDPOSTS%

