The SAFE Project Masterplan
The SAFE Project is one of the world’s largest ecological experiments and aims to understand how the impacts of forest modification ramify through the web of life. The project involves state of the art equipment, such as a Carbon flux tower and a plane to digitally model every detail of the forest. The scientists involved are monitoring animal biodiversity with camera traps, they’re taking cores of deadwood to trace changes in atmospheric carbon, they’re wading through rivers and streams to collect pond insects and climbing trees to record mosquito numbers.
When finished, the centre will provide accommodation for around 40 staff, 30 long term researchers and up to 60 short term visitors. The laboratory is underway at the moment, and soon construction on the library will start. The library will house The Tim Whitmore Library, one of the world’s most comprehensive collections on tropical rainforest ecology. There will also be dining and recreational facilities, as well as an off-grid, hybrid energy plant.
Back in 2012, a team of Arkitrekkers undertook an extensive study of the existing field centres in Sabah and then came up design principles and a masterplan for the SAFE Project field centre. Throughout the subsequent design development these sketches have been centre to almost every discussion. As such, we felt they deserved to be published. The following is the result of the hard work and talent of Daniel Cohen, Jonathan Livesey, Ong Teen Nah, Alayna Kilkuskie, Maria Kaskareli, Chew Pui Cheng and Nic Lim.
Assessment of Sabah Field Centres
Things we liked:
Malua: Proximity to the river; utility of water; rope swing; able to check if dinner is ready
DVFC: Information displays/ updates; Networking spaces
Maliau Basin: Stilted construction; Nice finishes
Our take on what makes a great field centre
Nice toilets; differentiation of public & private through material changes & level changes; expressing structure & materials; wildlife surprises; elevated paths & spaces; journey to canopy walkways; tower/ vantage points; waterfalls; recreational opportunities; river; slope/ terraced gradients; bridges between buildings; instant access to the jungle; 2′ height railings that you can sit on; architectural composition in the landscape
SAFE site strategies & execution
River: stepping stones; bridges; bathing pools; dams; beach; seating pockets; birdwatching hides; proper lighting; platforms
Slope: terraced; building into the hills; emerging forms from the landscape; earth bag construction; vantage points; cantilevers; multi-level connections; elements of surprise; cascading towards the river
Existing Trees: tree houses; swings; observation tower; inhabiting the canopy; outdoor rest areas with hammocks
Accommodation
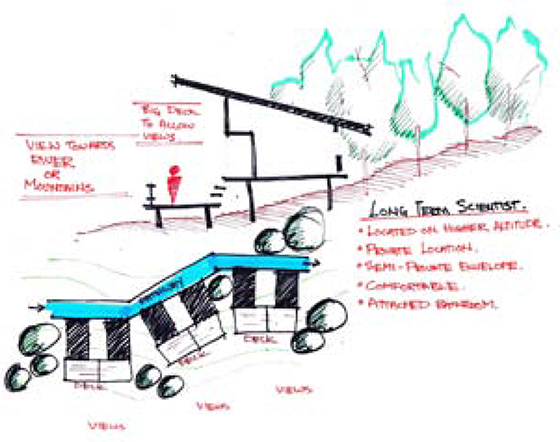
Long term accommodation could benefit from having private areas, but should not be isolated from the general surroundings.
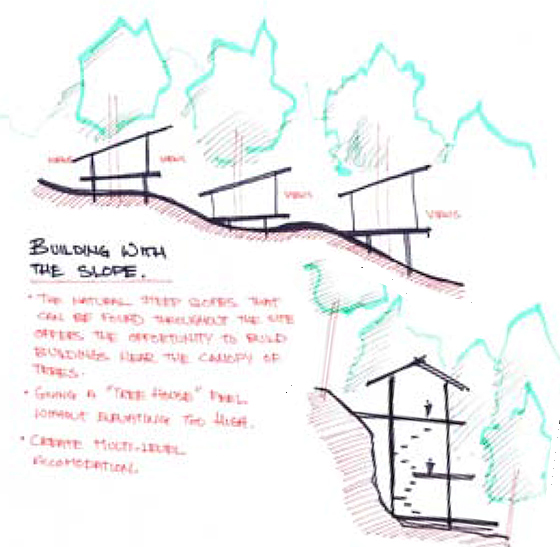
The many steep slopes of the SAFE Project site present an opportunity to create private spaces that are close together by layering them along a steep slope. A steep slope would also allow visitors and/ or users to be situated at a higher elevation, giving good views.
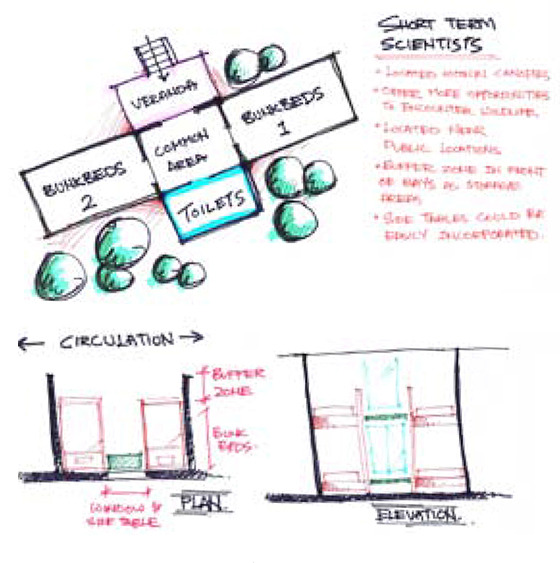
Scientists that are at SAFE for a short stay could benefit from staying closer to the edge of the site, to allow more interaction with wildlife.
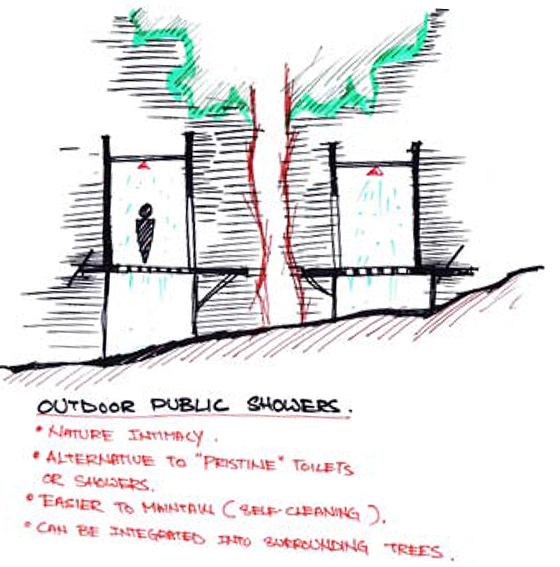
An outdoor, semi-open shower would give visitors and short term researchers a memorable experience. A bathroom that consists of natural materials would give a better sense of cleanliness as opposed to the typical pristine, tiled up, white bathroom that quickly looks very dirty.
Laboratories
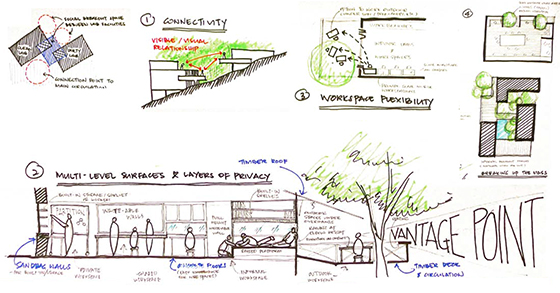
The lab should aim to allow integration and ideas to flow easily between scientists. As experiments are never the same, and the researcher requirements often vary, the lab should allow for flexibility when working.
The ‘Core’
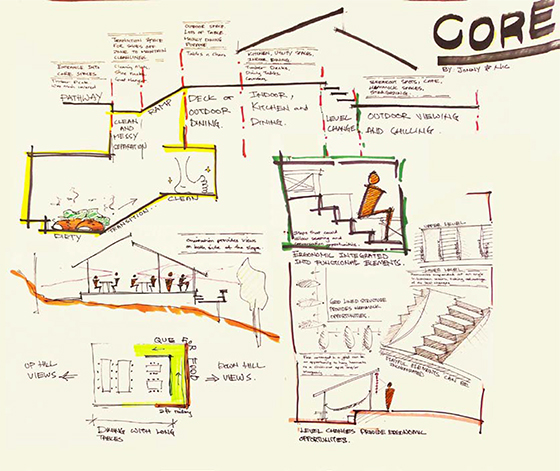
The ‘core’ building should be inviting, and should be the one place other than the hostel/ rooms that people really feel like spending time. It has to encourage not only that people go there, but also the integration and exchanging of ideas. It should provide opportunities for scientists, visitors and research assistants to have conversations, to meet people, to transfer information between each other. It should be the nucleus of the whole site.
Exploring different archetypes of Masterplan
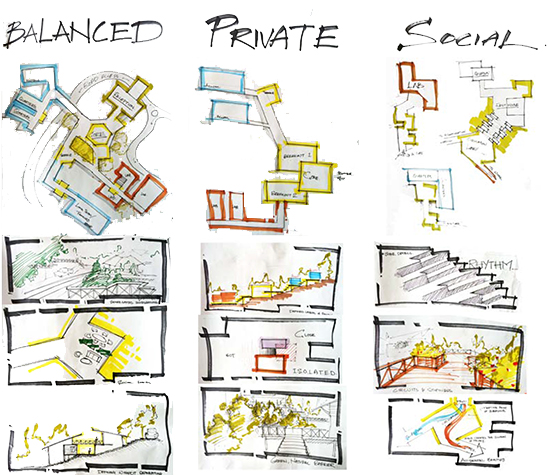
We experimented with how a combination of complimentary words could be the root of the masterplan itself.
Balanced The ‘balanced’ masterplan is created by combining ‘segregated integrations’, ‘social eddies’, and ‘defining without separating’. Together, they produce a masterplan that gives privacy to its users, but at the same time, has many opportunities for social interaction.
Private When ‘defined layers of privacy’, ‘close but isolated’ and ‘green natural barriers’ are placed together, we are presented with a masterplan that doesn’t encourage interaction between it’s users. Rather, it focuses and emphasises more the privacy of the user within the architecture.
Social By including ‘rhythm’, ‘circuits’, ‘stopovers’ and ‘accidental beauties’ together, it naturally generates a masterplan that not only encourages interactions between users, but almost forces it. It makes users meet along pathways, and creates spaces where one can stop and have a conversation before moving along.
Conceptual Masterplans
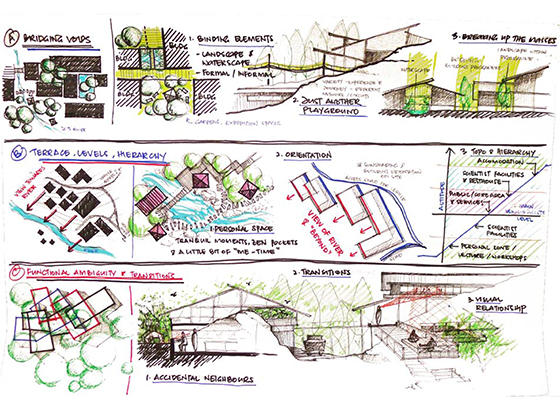
These diagrams are conceptual masterplans. They describe different criteria and characteristics that were identified as important.
Bridging Voids Separate buildings can be designed around each other to create voids. These voids can in turn, be used to bind each space and building together.
Terrain, Levels & Hierarchy Hierarchy can be assigned to the project brief by designing in accordance to the existing slopes.
Functional Ambiguity & Transitions Here we test creating opportunities for interaction with nature, by creating spacial transitions with gradients, and in maintaining connections without needing to have any physical connections.
The SAFE Project Masterplans
All of these design principles and concepts come together to generate the SAFE Masterplan below. Further, in the design and development of the individual buildings these design principles are still guiding decision making.


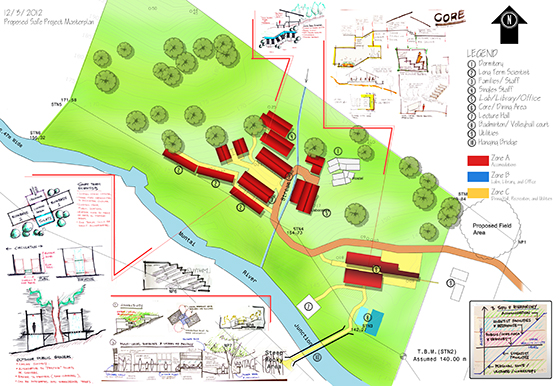
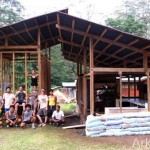
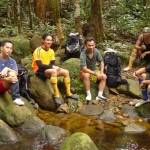

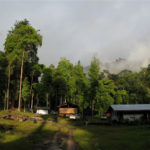

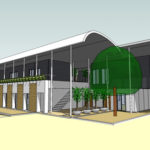
Pingback: SAFE Project Laboratory