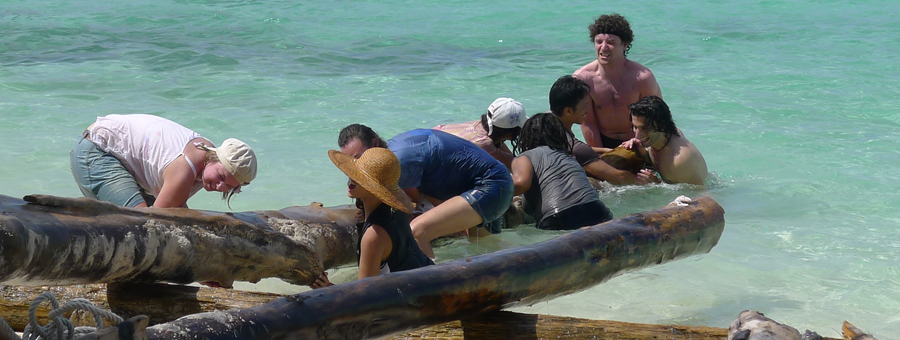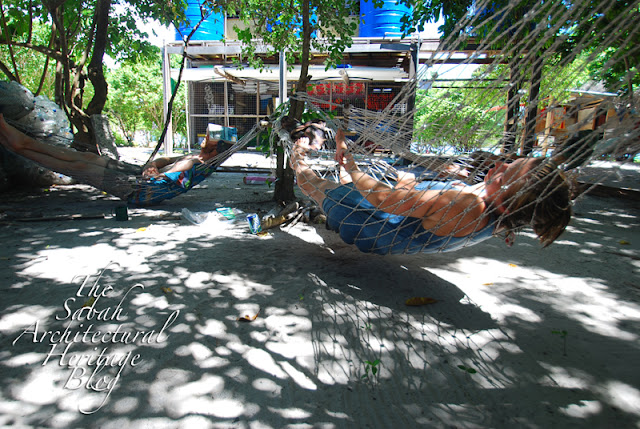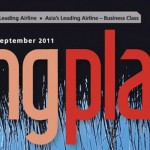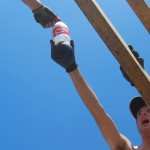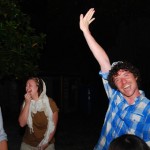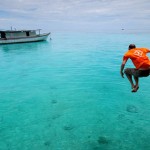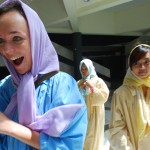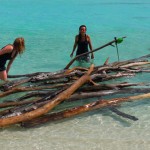Arkitrek Camp – Mantanani island 2011 (Part 3)
Arkitrek Camp – Blog series by Richard Nelson Sokial (Part 3 of 5)
Original post can be found at the Sabah Architectural Heritage Blog
Camp Mantanani needed an architecturally inspiring new building as their marine conservation centre-cum-learning centre-cum playground for the kids of Mantanani island.
The Arkitrekkers had a little over 2 weeks to come up with a building that satisfied that brief.
Here’s our project site.
Over the next several days, the participants designed, brainstormed and presented their ideas in group discussions over what would be the best approach to designing this building.
We gathered suitable driftwood – and pushed…pushed…PUSHED! it all the way back to the project site.
Luckily for us, driftwood…well, kinda…drifts…
But it still took a lotta work to get the desired pieces onto site.
Nevertheless, it wasn’t the worst job in the world. Far from it…
…we all got to snooze after lunch…
“Erm…Ian, there’s a shoe on your head.”

Ian: I know, but resting in a hammock on a tropical island makes me feel so sleefffy*zzzZZZzzz..
So, the Arkitrekkers finally amass enough lumber/driftwood to start construction. Apart from four concrete stumps (for a future shop structure), the overall foundation design for the building is actually an arrangement of driftwood logs laid on the ground. The main posts are cut, notched and placed onto these ‘pads’ with additional support of dimension timber, also placed on top of the driftwood pad.
As Michelle our Arkitrekker would probably say…
The group had decided to build a single pitch roof structure slanting westwards at 13.5o, with a raised floor on one side and a hammock on the other. There would also be a wooden deck built facing towards the beachfront.
Actually, the overall design concept is a bit more comprehensive and thought-out…I’m just simplifying my descriptions in layman terms in order to fit everything into this blog post. Sorry guys – hope that’s okay.
There would be a ‘bottle wall’ at the entrance of the building and a slanting wall on the west elevation. The east side elevation would be a driftwood wall feature – made from large driftwood logs stacked on top of each other.
Onduline sponsored the roofing material.
…and Albi’s brother, Hasheem was the main man in charge of putting the roof on.
Hey there, Hasheem!
On hindsight, it was an ambitious project, purely because of the logistics, time constraints as well as material limitations required to complete the task.
But since the Arkitrekkers (and Albi and Hasheem and Aida) were awesome, we managed to pull it off.
Hee.
Anyway…
(Left) Driftwood posts being erected. (Right) Will holds a timber rafter while Zee, David and Sarah assess from below. Tina, Michelle and Daniele work in the background. Pui Cheng is not in the photo…most likely she’s wandered off somewhere, looking for more driftwood.
Designing and constructing the building proved to be a physical and mental challenge for every member of the Arkitrek Camp. Not only did the group have to contend with lifting heavy construction materials a.k.a driftwood logs but also putting up with the hot, scorching sun that bore down mercilessly on us daily from 9.30am till noon!
As Aida will attest, it was hot enough to boil an egg! In the sun!
(Translation) Pui Cheng: Albi, we’re going to keep this wood to make…
Albi: …chicken house…
Albi did not seem impressed with our design skills at the time. He kept referring to our building as a ‘chicken house’. LOL.
We were always relieved when the day came to an end. Most evenings, we would just jump into the sea to relax, but as the moon was waxing, the tide was getting very low as the days progressed.
However, we did take some time off to explore our surroundings. There are two villages on Mantanani – one at each side of the longish-shaped island. An abandoned resort and a police outpost is located at the village facing westward towards Linggisan island, while the other – Albi’s village – is located on the opposite end where the primary school is located.
View of Linggisan island from the village, west of Mantanani.
A kindergarten project under Arkitrek is currently underway near the Mantanani primary school.
There are also a lot of cows on the island.
Mt. Kinabalu can clearly be seen from Mantanani island.
I shot this panorama right after taking the previous photo of Mt. Kinabalu. Amazing sunset hues at Mantanani.
I had to return to KK city for a few days to settle some prior work commitments.
Meanwhile…
Sarah celebrated her birthday on site with the Arkitrekkers at Mantanani…
…the group got bored and started racing hermit crabs…
…and of course, they continued working on the building…
…then I came back to the island and it was awesome. LOL.
I will update this blog again tomorrow.
Stay tuned for Part 4 and conclusion of the Arkitrek Camp – Mantanani 2011 experience.
Related posts

