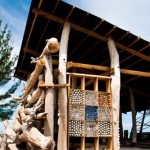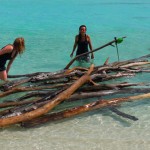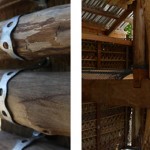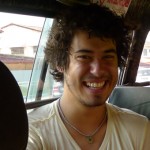The Star: Designs that matter
The Star, Malaysia
Saturday July 16, 2011
Designs that matter
By LEONG SIOK HUI
Read the original article
A team of budding architects and design professionals picks up construction know-how and ruminates on why design matters at a design-and-build camp in Sabah.
After seven years of slogging in architecture school, followed by 2½ years of designing building after building, David Thomas Arnott was on the verge of burning out.
“You spend so much time in university working on amazing projects. Then you start working and get caught up in the rat race. I wanted to do something meaningful, on a smaller scale, but with instant impact,” said Arnott, 26, who works with an Edinburgh-based firm.
So in May this year, Arnott signed up for a three-week architectural camp on Mantanani island, off the northwest coast of Sabah. Arnott was one of five paid participants taking part in Arkitrek Camp 2011. Open to architecture students and design professionals, the Camp provides participants with a real client and a very real design brief.
Over 21 days, participants are expected to design and construct a building from scratch.
“The idea of the camp is to bridge the gap between theory and practice. In most architecture schools, students never get a chance to build a single building,” explained UK-registered architect Ian Hall, the brain behind the Camp.
Hall has been practising architecture in Malaysia since 2004. His design consultancy, Arkitrek Sdn Bhd, tends to focus on rural projects and has worked with clients like Borneo Rainforest Lodge in Danum Valley and Bornean Sun Bear Conservation Centre near Sandakan.
“The Camp reflects Arkitrek’s philosophy of working responsibly in natural areas and building capacity for rural communities to implement a sustainable design,” explained Hall, who added that urban architecture didn’t cut it for him.
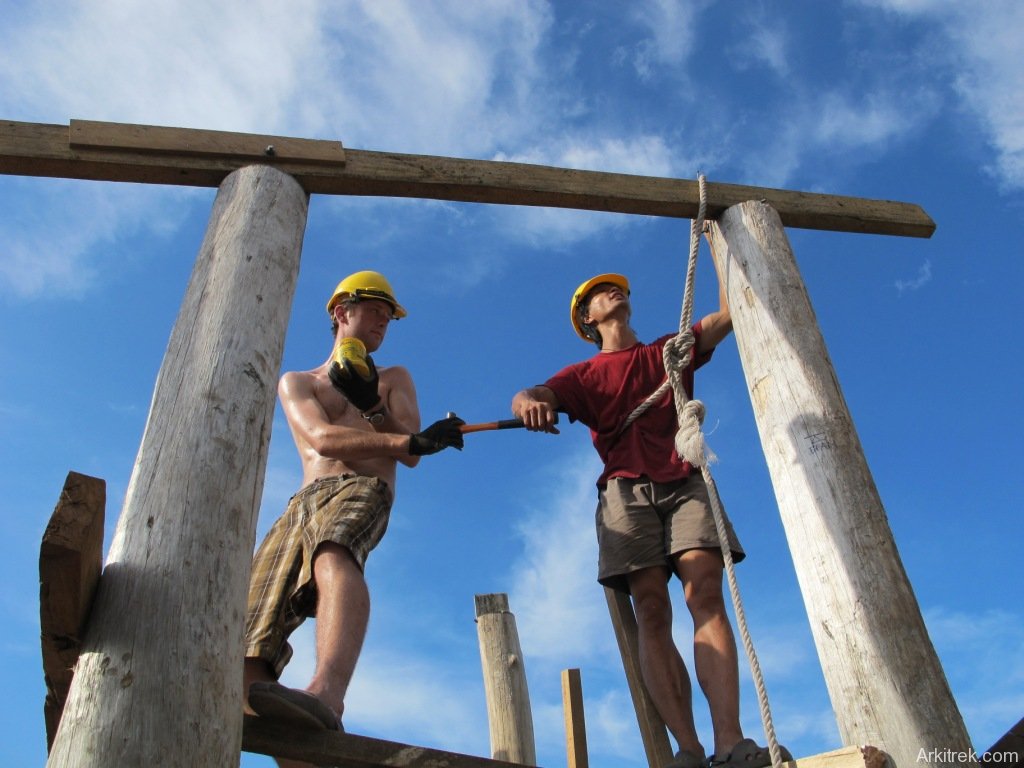 Will Smith and Teng Quan Zee putting up the first of the roof rafters sawn from driftwood.
Will Smith and Teng Quan Zee putting up the first of the roof rafters sawn from driftwood.
The context
At the inaugural Camp this year, the client was UK-based volunteer travel organisation, Camps International (CI). CI’s design brief was for a marine learning centre that doubled up as play area and community meeting spot for 900 Mantanani inhabitants. The idea was to convince the islanders of the importance of preserving the environment.
“Our ultimate aim is for the community to be stewards of their own marine environment and to generate income for the locals to raise their standard of living,” said Melanie Chu, CI’s Camp Borneo general manager.
The Arkitrekkers (as participants are called) were mostly design students and graduates from Malaysia, the US and the UK.
“This type of project, where you solve community problems via architecture, is where I feel I can really help people through design,” said participant Chew Pui Cheng of Petaling Jaya.
Chew, 21, completed her architecture diploma at Taylor’s University and is continuing her studies in Scotland this September.
“You also get to work with design students from various countries,” she said.
Led by camp facilitators Sarah Greenlees of the UK and Daniele Elian Cohen of the US, the team started out by familiarising themselves with the vernacular building styles of Kota Kinabalu, then interviewing CI’s Mantanani camp manager Aida Rahman and the village headman, Albi Alad, before coming up with a design.
They settled on a building with a mono-pitched roof, fashioned mostly from driftwood and sawn timber.
More than just a glorified hut, the structure would boast 4.5m high driftwood columns. Additional features included a deck overlooking the sea, openings for cross-ventilation and a wall made from recycled plastic bottles.
Driftwood of various shapes and sizes would be stacked up to make a wall to show off their beauty.
The team spent the first few days looking for massive driftwood from the sea.
“Thanks to the roof sheets sponsored by Onduline, the total budget only came to RM6,000, including tools,” said Hall.
Since the building was to be strategically located between the two villages on the island, the team incorporated a pathway that sliced through it.
“The idea is to make a thoroughfare for the school kids on their way to school,” explained Greenlees.
A counter would be used as a shop for selling knick-knacks, and there were provisions for living space for the community to hang out in.
On top of what they could complete within the three weeks, the team also decided to leave behind a set of drawings that would allow future Arkitrekkers and CI volunteers to add to their building.
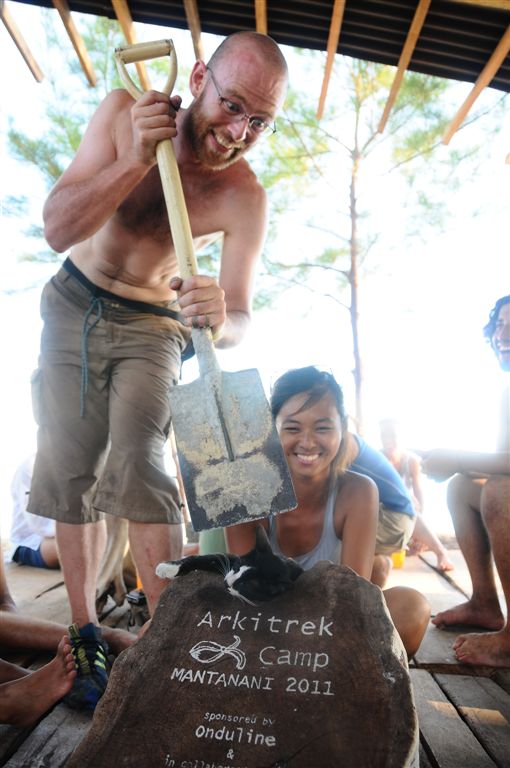
Founder of design firm, Arkitrek Sdn Bhd and Arkitrek Camp, Ian Hall.
Hands-on learning
Over the weeks, the team had to return to the drawing boards several times to make adjustments as required.
“When you study architecture, you fall into a trap where you do a drawing and it gets sent away. Building with our bare hands allows us to understand how things are built and makes us a much more well-rounded architect,” Arnott said.
He had initially worried that the camp might be too theoretical and that the design discussions would turn into ego fights. But that never happened.
“It’s been great fun on site! I’m impressed because when you look at the size of the huge columns, it’s almost medieval because we don’t have a crane and we did everything by hand,” grinned Arnott.
One participant, Michelle Louise Martin, said she studied construction for two years before university but she only really learned the nuts and bolts of construction at the Camp.
“On previous site visits, if I didn’t like something, I’d say to the contractor, ‘Change that please!’ Now that I know what they have to go through, I’ll be nicer next time,” chuckled the 23-year-old who worked as a conservation architect for three years whilst finishing her degree.
Martin admitted she was homesick and suffered from culture shock in her first week here.
“The heat, the squatting toilet and the food, going from meat and veggies to rice and noodles all the time … I struggled with all that at first,” the soft-spoken Martin revealed.
It was her first time away from home alone, and not having Internet or mobile phone reception on the island didn’t help.
“I wish I could just speak to my mum over the phone. But everyone’s been absolutely amazing. We’re getting on great and laughing a lot,” she added.
A senior at the University of Oregon, William Frederick Smith snuck out of college in the middle of spring semester to join the Camp. He said he liked working with reclaimed materials and thinking about environmental impact.
“My university has always been a green-oriented school but we talk about sustainable design on a big scale, like solar technology,” said Smith, 21.
“Here, we do simple but necessary things like rainwater harvesting and see it being applied.”
The Arkitrekkers got a real kick out of collaborating with locals like Albi and his brother, Hashim, who handled the chainsaw and dished out tips on using local materials in the best possible way.
“I’m impressed by how focused and motivated the team is,” said Albi, 57, a full-time CI employee who builds houses and boats for a living.
“They pick up things fast, and I actually learned a lot from them despite my 20-year experience in construction.”
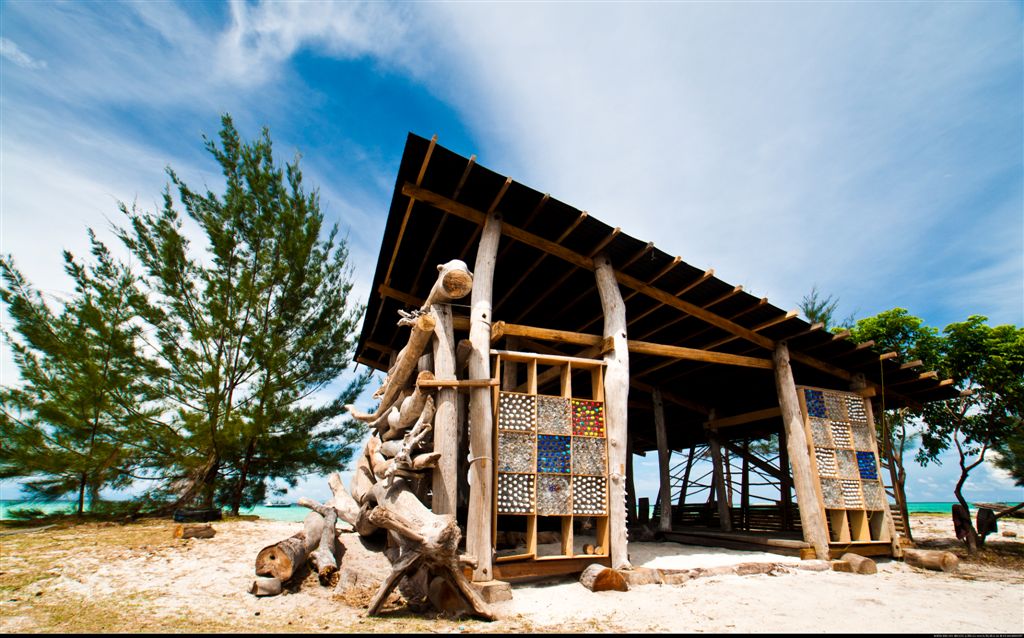 The completed structure will be used as a marine awareness centre and a community space for Mantanani islanders.
The completed structure will be used as a marine awareness centre and a community space for Mantanani islanders.
Epiphanies
Like most of the Arkitrekkers, Smith experienced his own design epiphany of sorts.
“I realised you can make good architecture without having to be a stressed-out desk monkey. I could either follow the profession, get huge urban projects and solve urban problems. Or step outside the system, do smaller community projects and forge personal relationships with clients that result in meaningful projects that stay with you, regardless of what you started or ended with,” Smith said.
“Yes, after this Camp, I believe architecture should not just be about providing space, but making that space important to its users and bringing together communities,” Martin chipped in.
By the end of the three weeks, the team had completed over 90% of the building. The learning centre is now fully functional except it still requires a counter for the shop and a lockable store.
For Chew, the Camp left lasting memories.
“The unforgettable moments – when the local kids worked alongside us, taking turns to bore holes, putting up the recycled bottle wall, collecting sand and sawing wood, or when they dived into the huge hammock and collapsed into a pile of giggles, or clambered all over the unfinished driftwood wall. Our building has worked its magic,” she enthused.
Arnott said the Camp had reinvigorated his passion for architecture.
“The team’s passion for architecture is infectious. I’m definitely putting more energy into my design and not giving up so easily,” Arnott said in an e-mail two days after returning to Scotland.
Smith summed it up perfectly: the Camp “is a down-to-earth project and process, a group of people from around the world, a beautiful context to explore.”
Arkitrek Camp2 will be held from Jan 4 to Feb 4, 2012 on Mantanani Island, Sabah. For details, check: https://arkitrek.com/arkitrek-camp/



