Nanga Sumpa Lodge, Sarawak
Overview
In 2013 Borneo Adventure commissioned Arkitrek to redesign it’s flagship jungle lodge at Nanga Sumpa, Ulu Ai, Sarawak. One of the most established and distinguished tour companies in Malaysia, Borneo Adventure has been working with the Iban community at Nanga Sumpa for over 25 years – the longest partnership between a tour operator and a community in the country. The new building will provide a range of spaces including a dining room, a library, river and forest view rooms, a dormitory, and a staff wing – giving a fresh face to a much loved lodge.
Place
Close to 200 years old, the Nanga Sumpa community sits at the confluence of the Sumpa and Delok Rivers in a remote area of Sarawak called Ulu Ai (Upper Ai River). Located close to the Sarawak-Kalimantan (Indonesia) border, this isolated region serves as a gateway to the Batang Ai National Park and the Lanjak-Entimau Wildlife Sanctuary – protected forests that harbor Sarawak’s last remaining wild orang utans.
Borneo Adventure strives to offer an alternative to the usual ‘staged’ forms of cultural tourism, working hard to forge a meaningful and sustainable partnership between hosts and visitors, where visitors experience the local lifestyle on the host’s own terms. The focus of trips to Ulu Ai is the experience of upriver travel; traveling by longboat, visiting the longhouse, hiking in the jungle, visiting farms and experiencing the day-to-day life of a small farming community.
The existing lodge and the river
The existing entrance
Design
The building is conceived as a floating/elevated plane beneath a protective overhanging/sweeping roof, unified by a central courtyard. The program of the building is separated loosely into three wings: public, private, and support – all linked by the shared courtyard. Each wing is specifically oriented to maximize its connection to the surrounding landscape and take advantage of prevailing breezes.
The main dining area is perched on the rivers edge – opening up to dramatic views of the ever changing river and the rainforest canopy. This central space is flanked by outdoor decks on either side – a cantilevered river deck and a sheltered forest living room – and a new library at one end. At the other end, River and Forest View rooms extend into the jungle, offering a quiet refuge and a more private experience of the sites diversity of flora and fauna. The staff wing – which also contains the entrance lobby – acts as a mediator between the lodge and the longhouse, providing both privacy and a point of contact for visitors and community members/staff. Anchoring the far edge of the courtyard, a dormitory provides room for large groups and long term guests.
Inside and out, the design takes many cues from the typology of the traditional Iban longhouse and their healthy weaving and craft culture. The building is clad with woven bemban panels and varying timber screen which create a playful mosaic of light patterns and rhythms, as well as various levels of transparency throughout the lodge. Larger openings and sliding screen windows create ‘pools of light,’ mirroring the longhouse Ruai with its many doors.
…while adding a few new twists such as the use of biocrete for insulation and evaporative cooling.

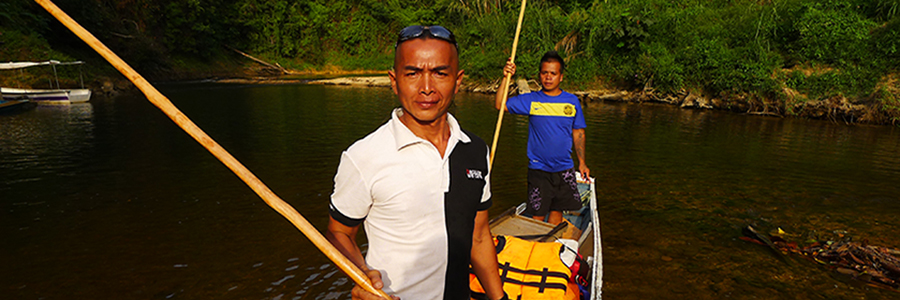
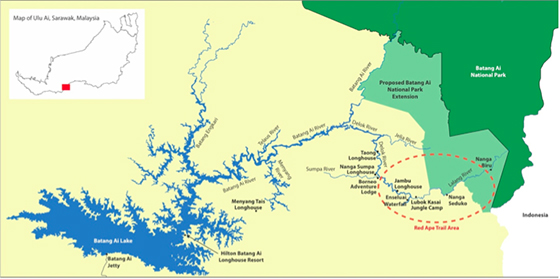
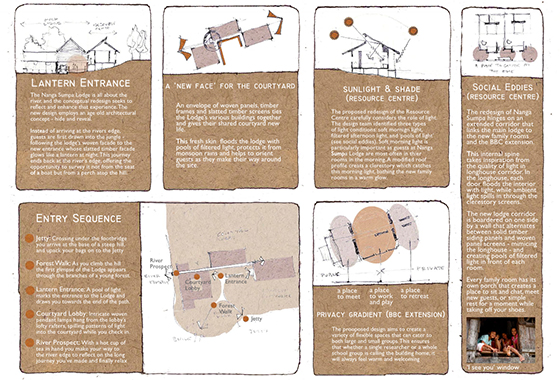
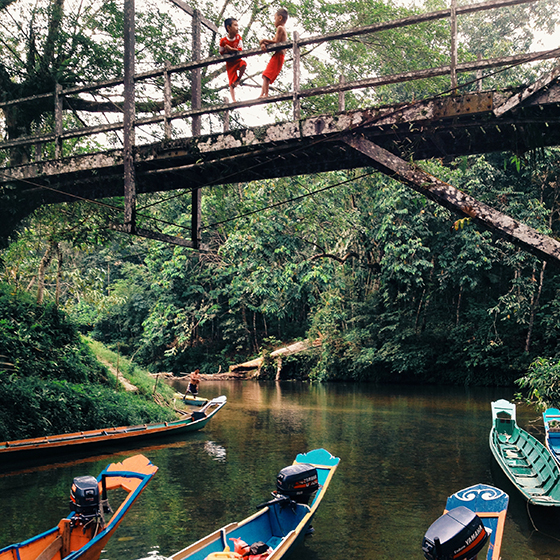
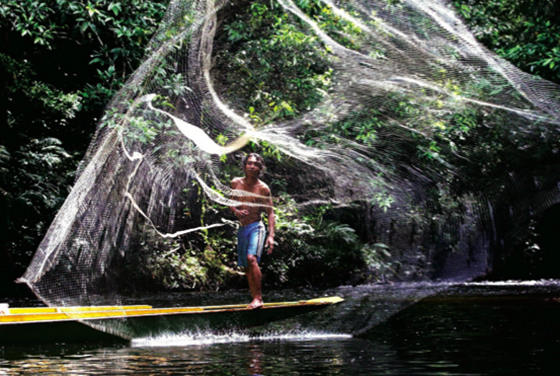
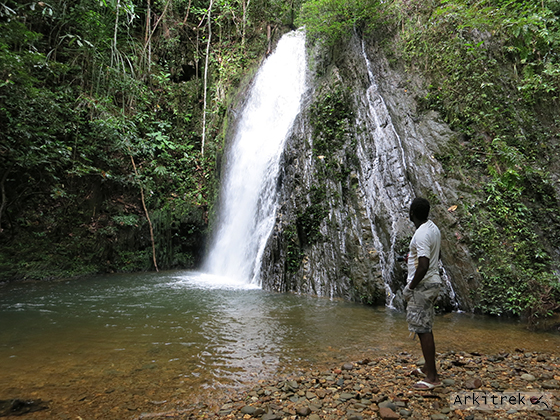
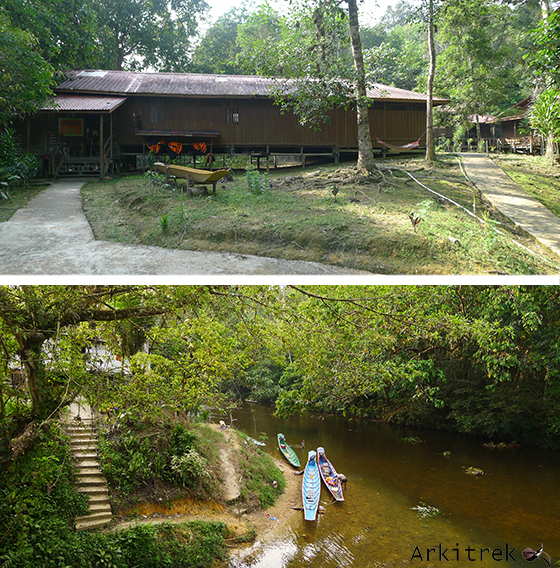
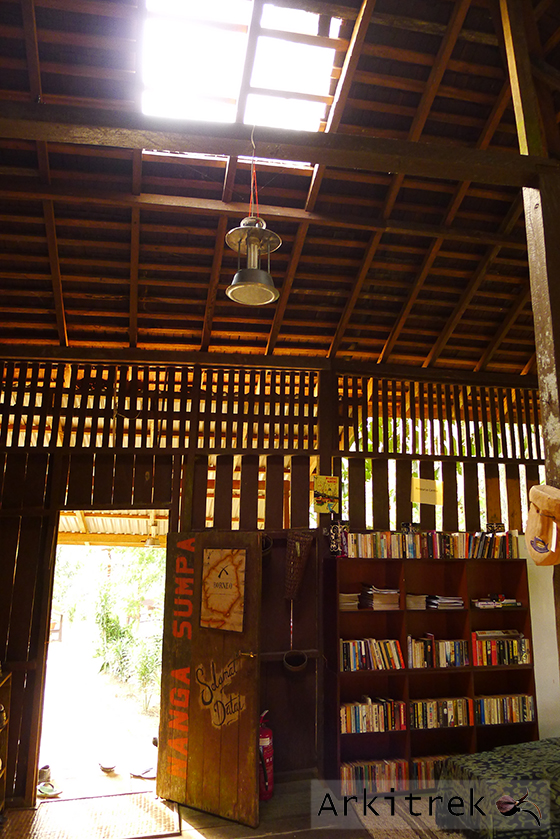
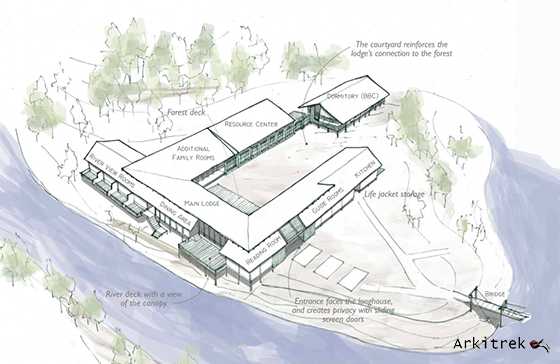
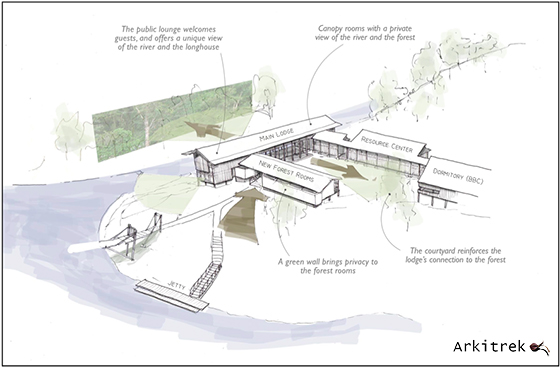
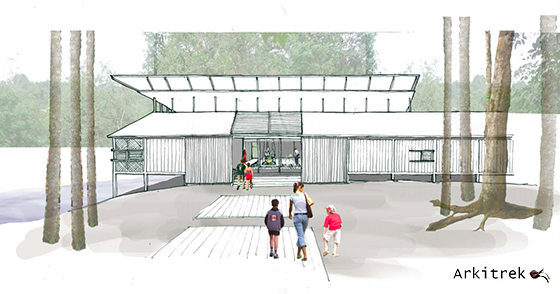
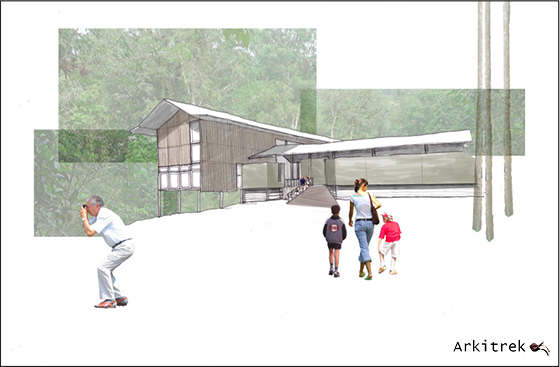
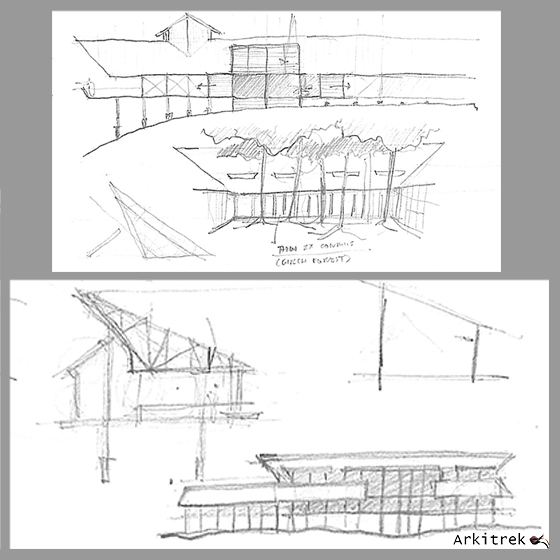
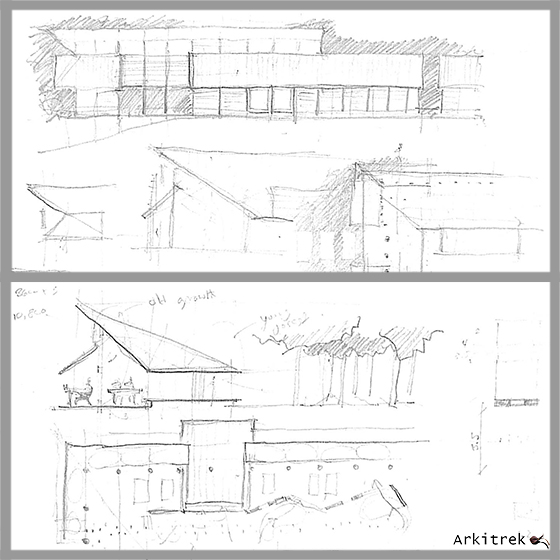
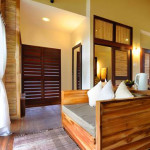
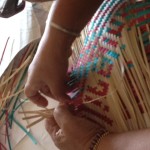
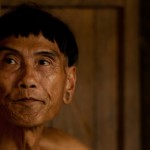
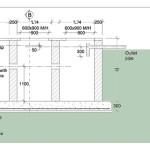
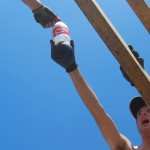
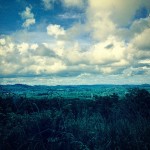
This looks like a great project/location! Good effort!