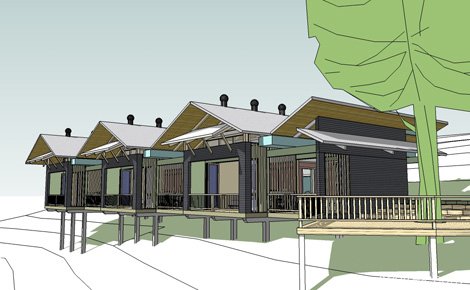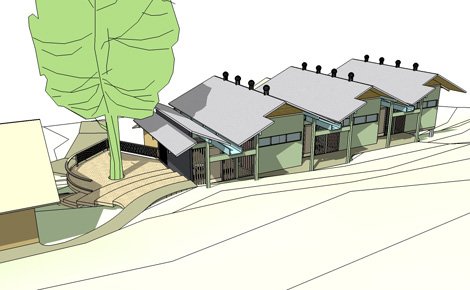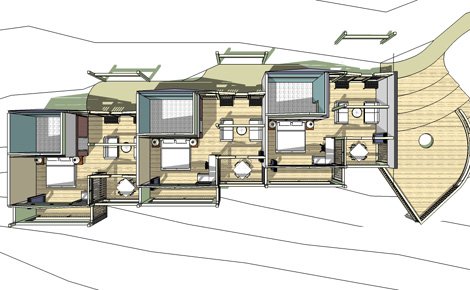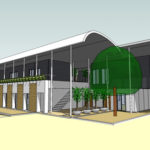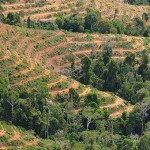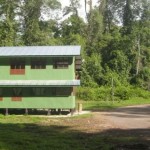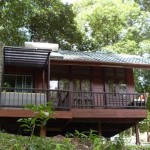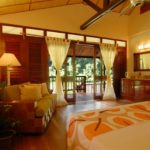DVFC Sekhar Foundation Suites
Arkitrek has recently completed concept design for 6 new VIP rooms at Danum Valley Field Centre (DVFC). These rooms are part of the upgrading and refurbishment work at the aging field centre which is necessitated by 20 years of operation in a harsh environment and recent expansion of rainforest research activities.
Together with the new laboratory (see previous post) this accommodation will be jointly developed by Yayasan Sabah and The Royal Society SE Asia Rainforest Research Program. Primary funding will come from the Sekhar Foundation, the charitable arm of the Petra Group headed by Malaysian philanthropist Datuk Vinod Sekhar.
Elements of the design owe a debt of inspiration to the work of Troppo Architects, a practice whose objectives and principles closely match my own. Troppo have established a reputation for excellence in tropical architecture originally centred in the Top End of Australia. Their designs are characterised by lightweight elevated structures which are oriented to shade from the sun and to catch the lightest of cooling breezes. Raising the building above the hot ground and using a structure with low thermal mass helps to prevent the internal temperature from building up above the ambient air temperature.
The Sekhar Suites at DVFC are designed along similar principles, with the exception that each new room will feature a bathroom core with high thermal mass. It has been successfully demonstrated at Borneo Rainforest Lodge that if correctly designed and integrated with the ventilation system, this high thermal mass can be used to moderate the daily temperature variation. Night time temperatures at Danum Valley are typically 10ºC cooler than daytime so the key is to store this ‘coolth’ for release during the day.
This is the opposite of passive solar heating in temperate climates which uses structural mass to store daytime solar warmth for release during the night. The fundamental difference is that for passive solar heating we put structural mass in direct sunlight and for cooling we keep structural mass out of the sunlight.
Both systems can use natural or mechanically assisted ventilation to help circulate the warmth or coolth. At DVFC I plan to construct the bathroom core as a cavity wall, with the outer leaf being able to breath using louvres or perforated panels and the inner leaf having the high structural mass. The cavity will be vented underneath the building to allow the intake of ground cooled fresh air. Stale air will be expelled at roof level using fan assisted extract cowls. The design also has generous allowance for natural cross ventilation.
In orienting the building we are lucky in that the sloping site faces southwest. This means that we can put the bathroom cores at the northeast where they need to be to keep them out the sun. The southwest elevation can then be a lightweight and open structure to take advantage of the view and the breeze. Large roof overhangs to shade from the sun.
As always there is some element of uncertainty about how accurately can we predict the effectiveness of the measures described above. For example; I wonder why Troppo did not use any elements of high structural mass in their early projects in particular? and how can we be sure that air will flow accross the bathroom structure and out through the breathing wall as hoped? It is quite possible that air will just come in through the cross ventilation openings instead and render the breathing wall quite ineffective.
If anyone has any experience of these issues I would be grateful to hear your comments.
Related Posts

