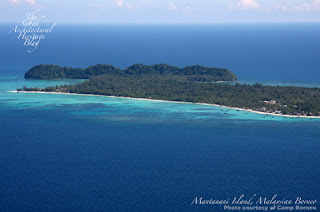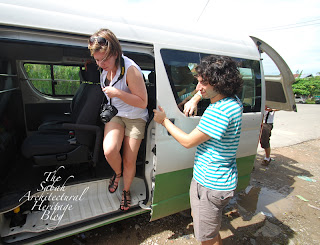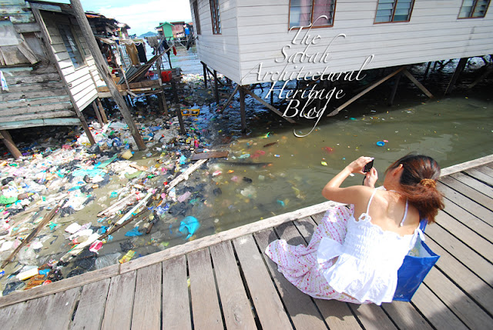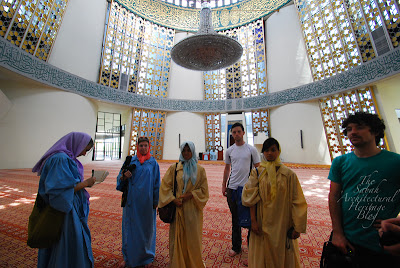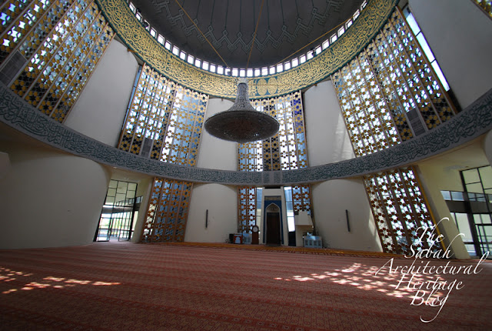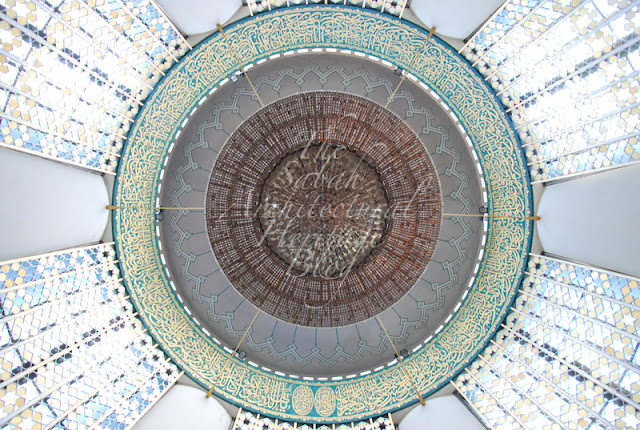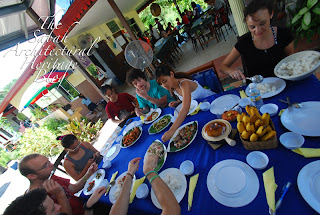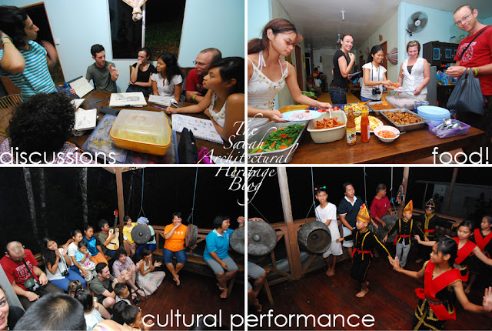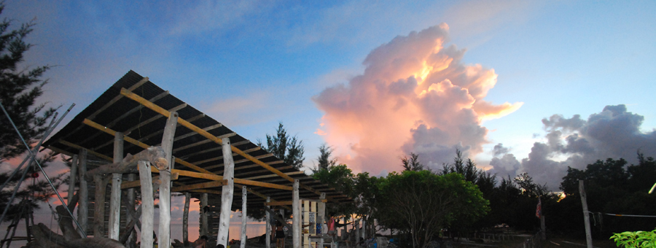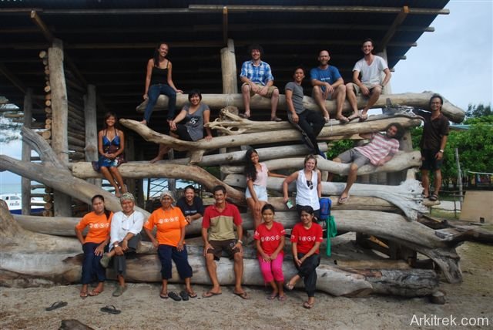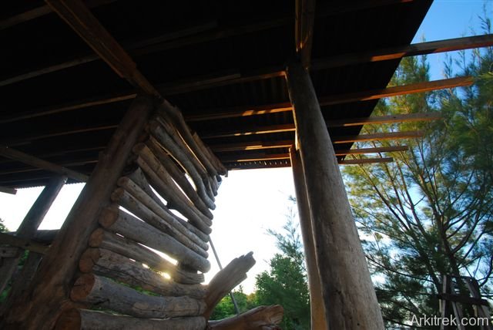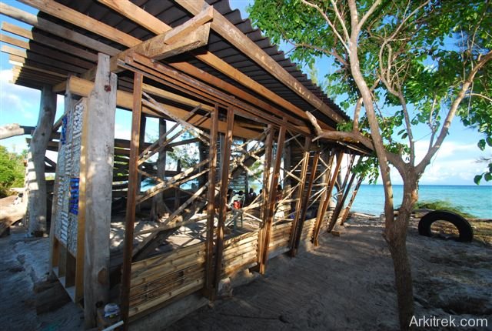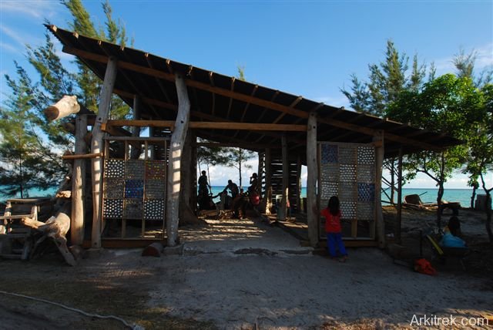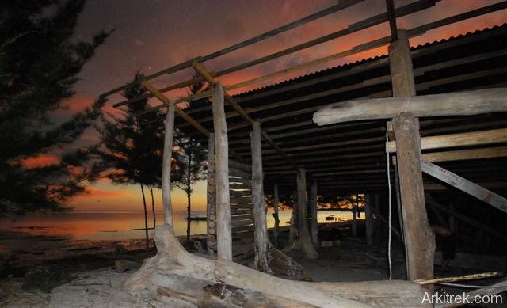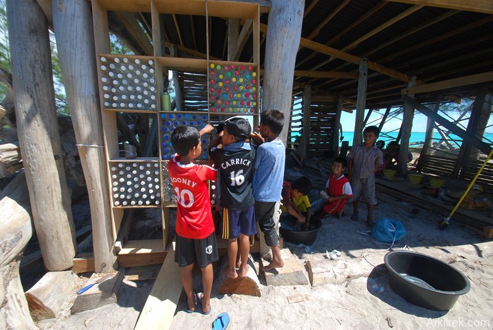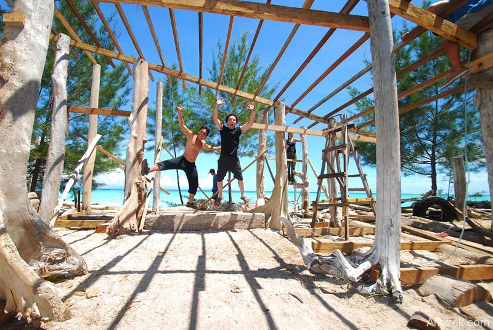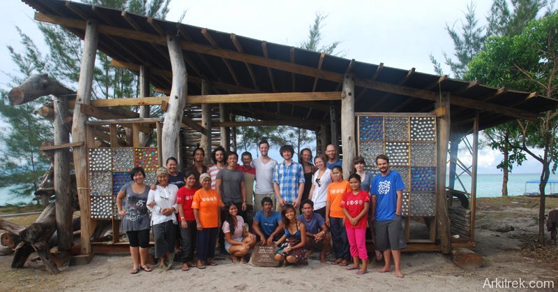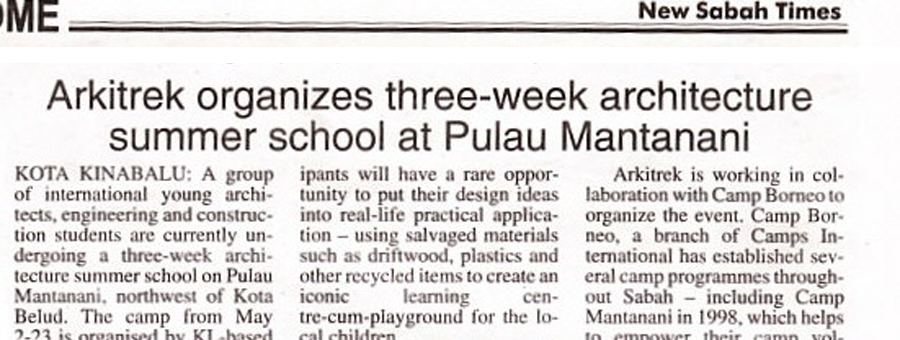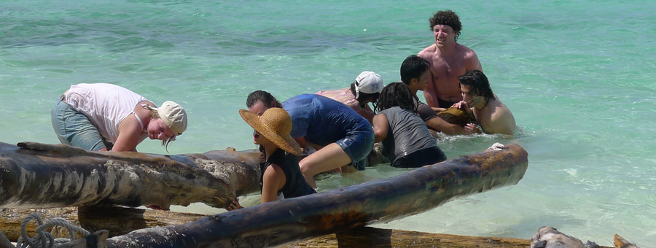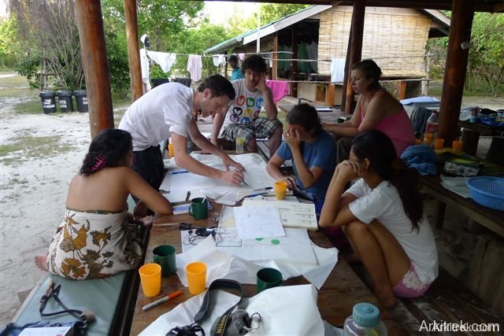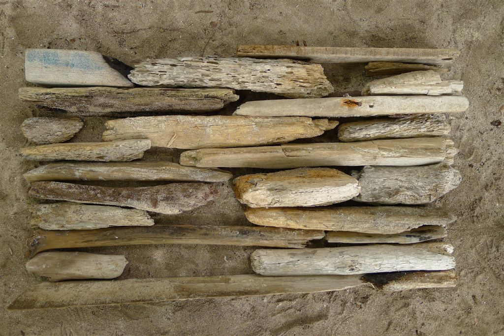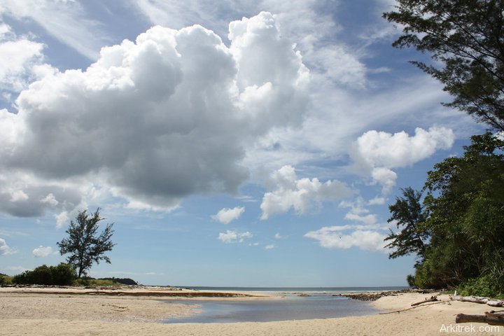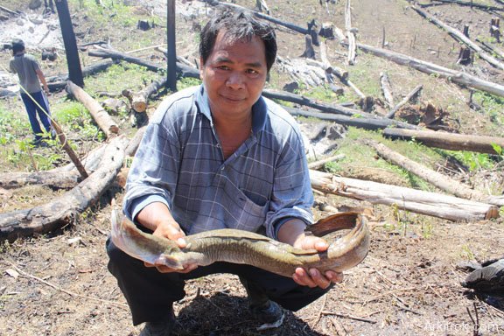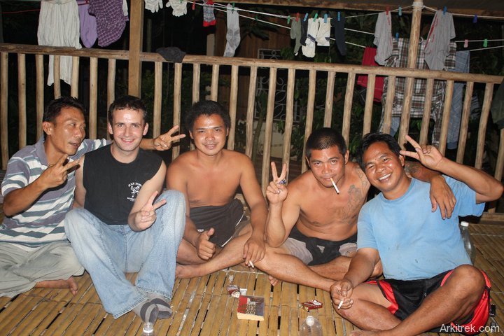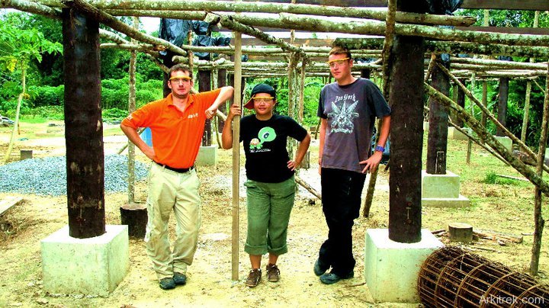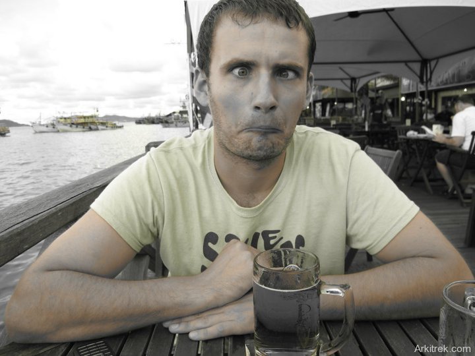Arkitrek Camp – Mantanani Island 2011 (Part 1)
Arkitrek Camp – Blog series by Richard Nelson Sokial (Part 1 of 5)
Original post can be found at the Sabah Architectural Heritage Blog
Hi everyone,
…hope you all are having a nice week so far.
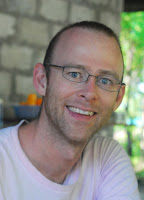
Ian Hall from Arkitrek messaged me on Facebook a few months ago and asked if I would like to volunteer for a summer camp for young architects. Prior to the invitation, I have known Ian for a couple of years now and is thus familiar with the kind of sustainable architecture work that he does.
One of his projects for Borneo Rainforest Lodge is a featured resort in my PAM-sponsored book Architecture in Sabah: Resorts and Hotels.
Arkitrek Camp is a 3-week summer school that invites graduates from architectural, engineering and construction backgrounds to build a sustainable design project in Malaysian Borneo. Participants of the camp will have a rare chance to design and build a building using recycled materials such as driftwoods, plastics and other discarded items in an effort to promote environmental conservation and sustainable environments.
The project is in collaboration with Camp Borneo, a branch of Camps International.
The site of the Arkitrek Camp project would be an island called Mantanani, somewhere off the coast of Kota Belud. I had long heard stories of this beautiful island but have never had the chance to visit, so I gladly accepted the invitation and the chance to meet with some potentially interesting characters amongst the Arkitrek Camp participants.
(…looks like a good-looking cast of Reality TV’s SURVIVOR series, eh? :D)
The camp facilitators were Sarah Greenlees (UK) and Daniele Cohen (US). Both are currently based in Sabah, Malaysian Borneo.
My first contact with the camp participants was on a tour of Tg. Aru water village.
Welcome to Sabah!
Nice.
Why did we choose Tg. Aru water village as our first stop? Basically, to get the participants to understand the architecture, the people and the social challenges faced in Sabah, particularly water and waste management systems.
These boys and girls aren’t your typical tourists, y’all. They comprise of architectural graduates and practicing architects who are here to make a critical assessment in order to understand the situation they may be facing during this Arkitrek Camp project. So if anyone reading this blog post feels embarrassed by the dirty condition of our local stilt village – too bad lah – this is the reality of our local surroundings – and if you do not like what you see, do something about it!
We brought the participants to the jetty area where some PTI* kids came forward and blatantly asked us for money! WTF.
We told the cheeky buggers to go jump in the water – which they promptly did. Hah.
*PTI means ‘Pendatang Tanpa Izin’, which refers to illegal immigrants. Sabah has a huge illegal immigrant problem which the Malaysian government “refuses has been unable to resolve for decades.
Next, we brought the Arkitrek Camp participants to the Sabah State Mosque. Admittedly, I have yet to ever step foot into the Sabah State Mosque, so it was an interesting experience to do so together with the rest of the group.
For religious modesty, the girls had to wear some baggy clothing before being allowed to step into the mosque’s premises.
Woo Hoo! Hilarity!
The Sabah State Mosque started construction in 1971 and it took 4 years for the building to be completed in 1975. It was an international collaboration, with three countries involved in the project – namely Malaysia, Italy and Eygpt.
The gold-embossed calligraphy decorating the walls and dome of the mosque are the masterpieces of Egyptian craftsman, while the entire floor area of the mosque are of pure Italian marble. The architecture of the Sabah State Mosque consists of geometrical shapes and patterns and is echoed in its waffle-framed floor structures and concaved internal spaces.
Check out that dome detail. The chandelier in the middle of the photo was imported from Italy.
Water, light and stone are key elements of the Sabah State Mosque’s design, conveying lightness and tranquility to the ambience and the call to prayer.
Leaving the mosque, we headed to the Kadazandusun Cultural Association (KDCA) centre where replica houses of several native communities could be seen.
Here, I gave the Arkitrek Camp participants a crash-course of Sabah traditional architecture before we adjourned for lunch in Hinompuka, a community-based cafeteria enterprise run by PACOS.
Yummy!
Our next stop was the Green Connection Aquarium and Science Discovery Centre located along Jalan Tuaran. For those who have yet to visit this place, it’s awesome. Check it out…
It’s a great place to bring the kids.
Evening arrived, and we made our way to Kipouvo village in Penampang, where the participants shared their sketches and first thoughts of their city tour of Kota Kinabalu. I was impressed by the participants’ observations of the small nuances that they noticed about our city, its people and culture. Sometimes its takes an outsider to point out special qualities that we locals take for granted.
We spend the night at Kipouvo, drinking rice wine, doing a couple of short talks and generally preparing for our trip to the island tomorrow.
It was hard to sleep that night – what with the rush of anticipation and questions running through my head. What would the island of Mantanani look like? What adventures would we be having during our time on the island? What kind of building would we be designing?
Stay tuned for more posts on Arkitrek Camp Mantanani 2011…
Related posts
%RELATEDPOSTS%




