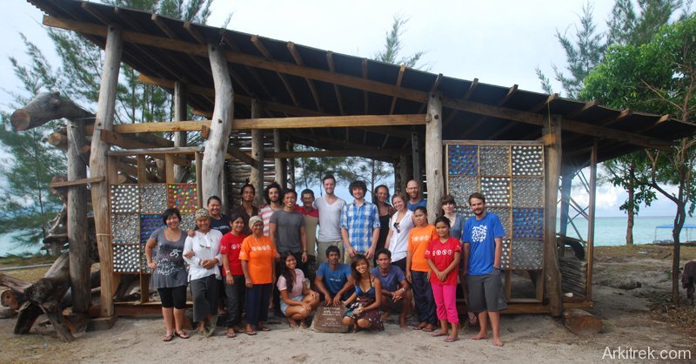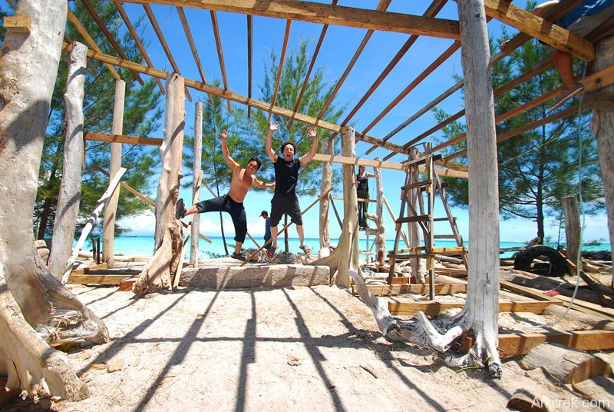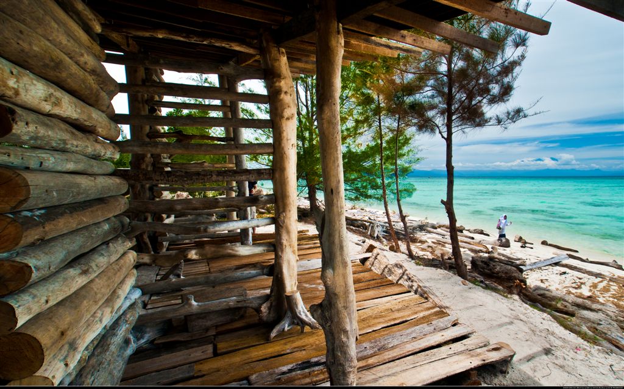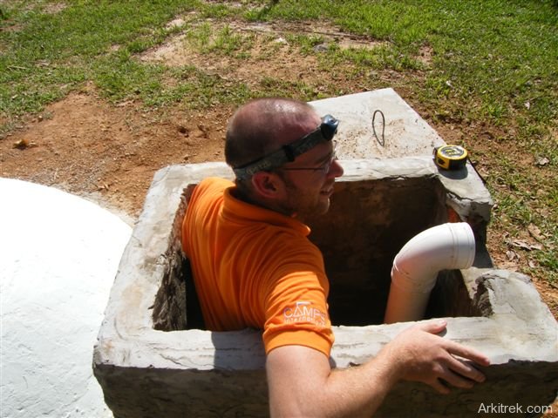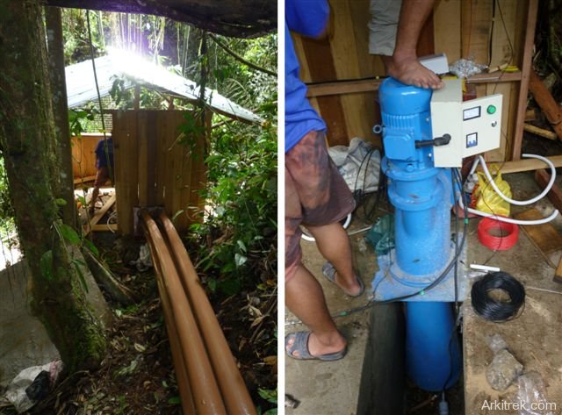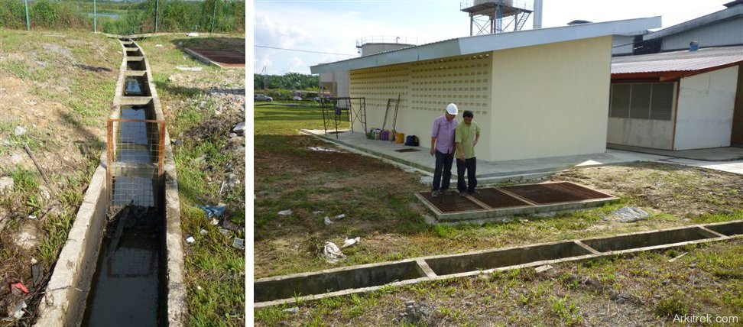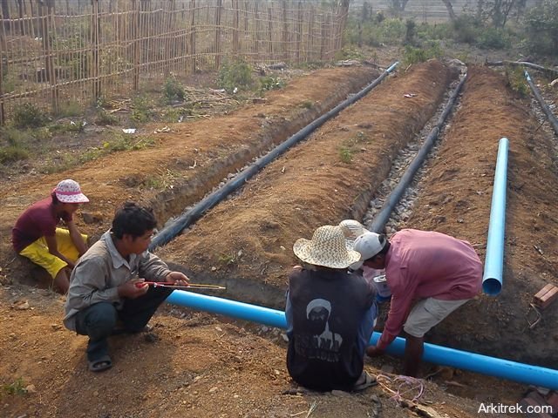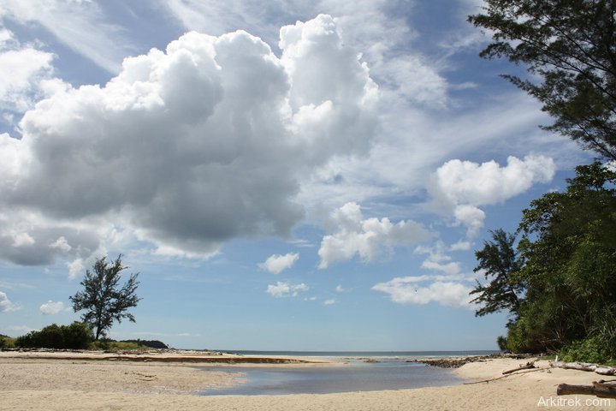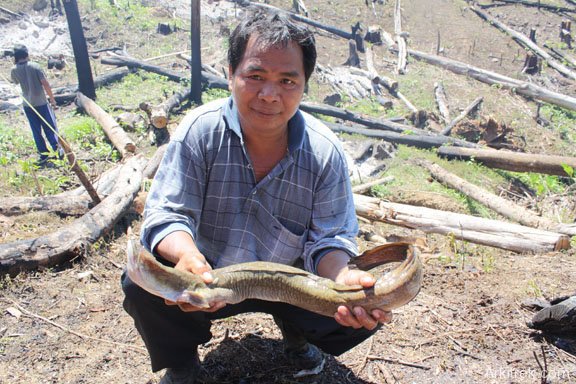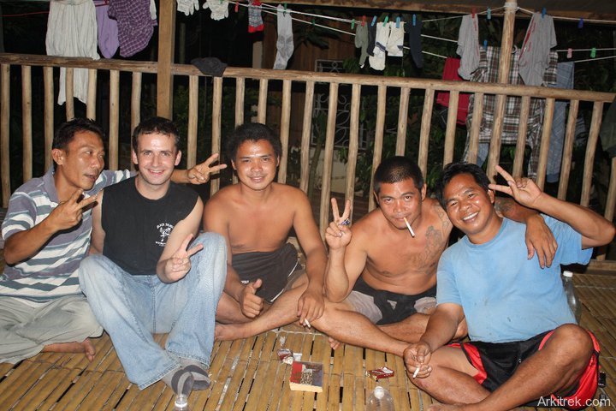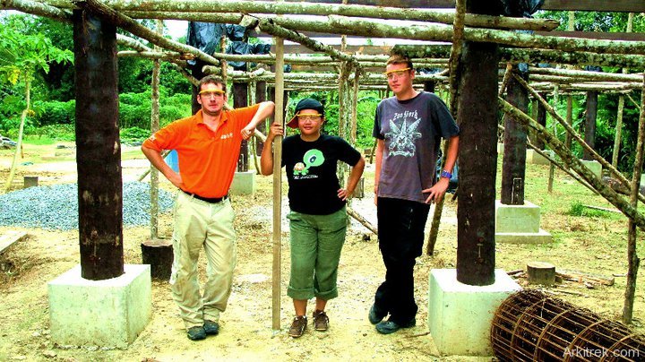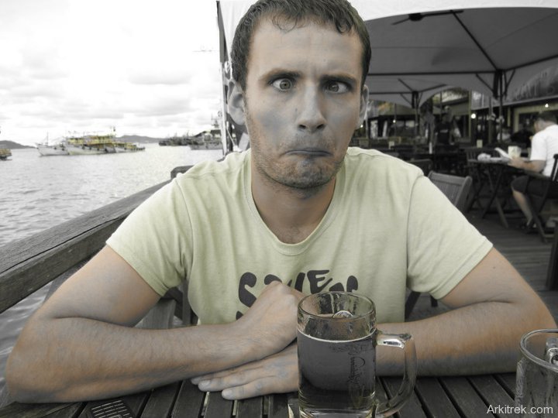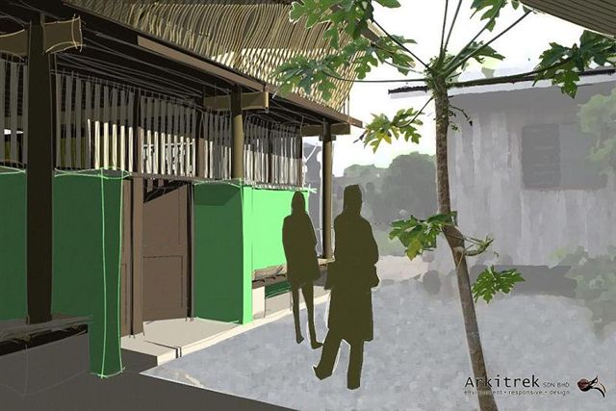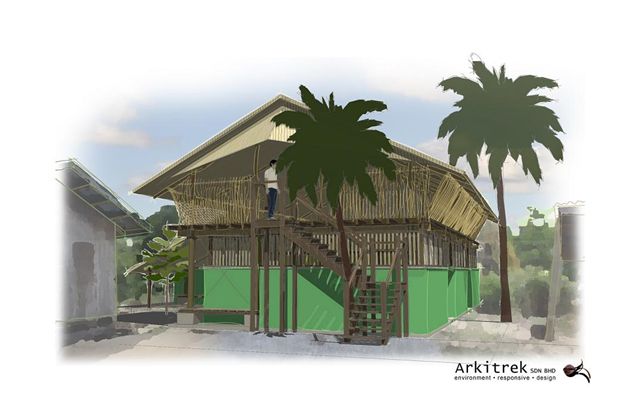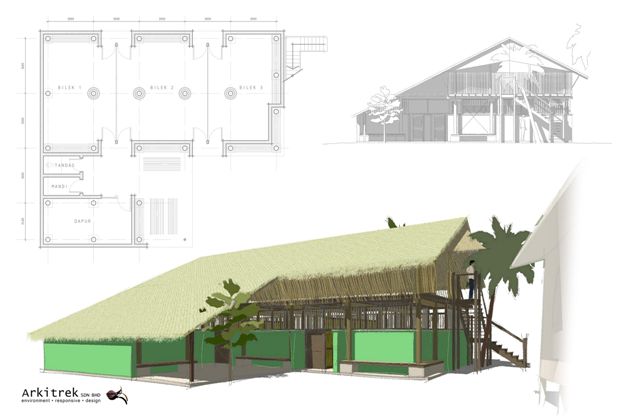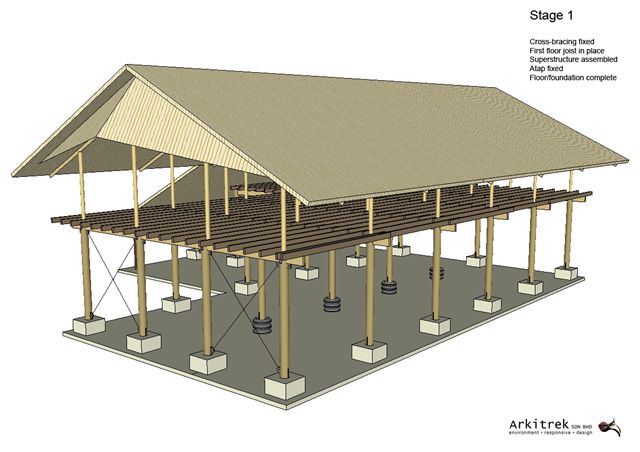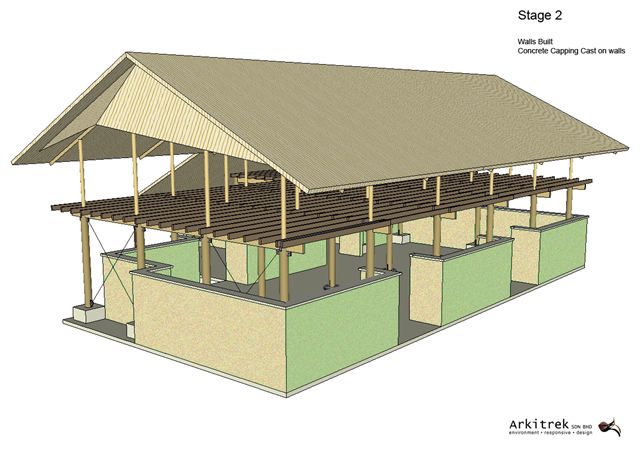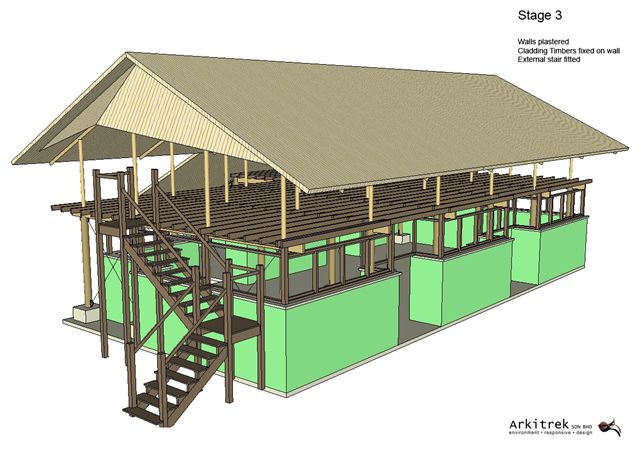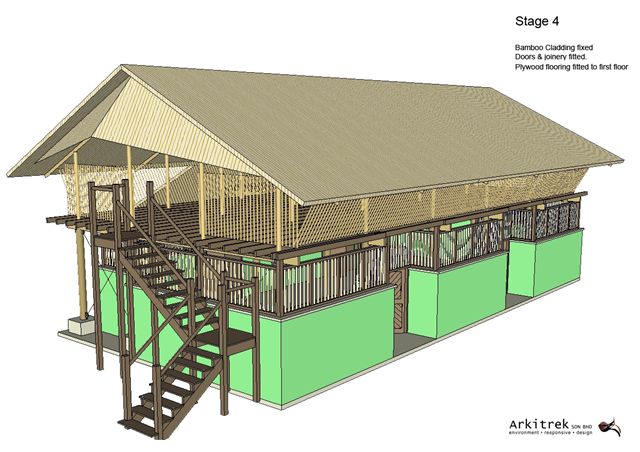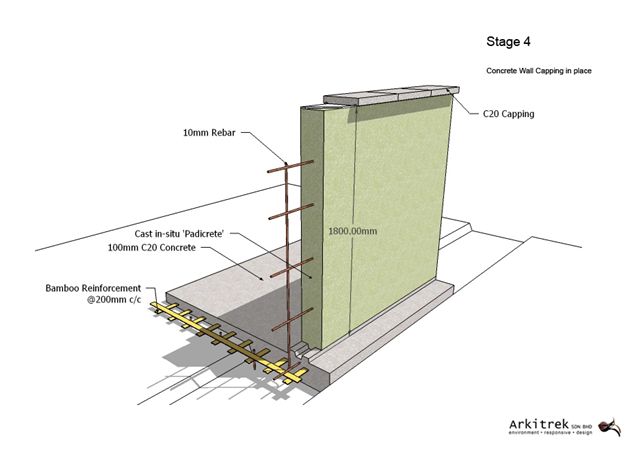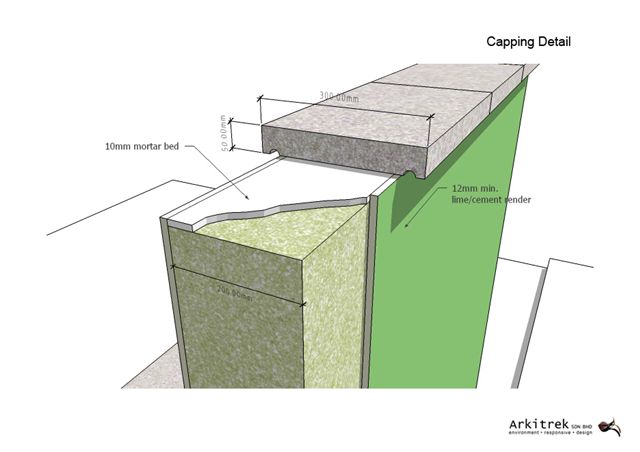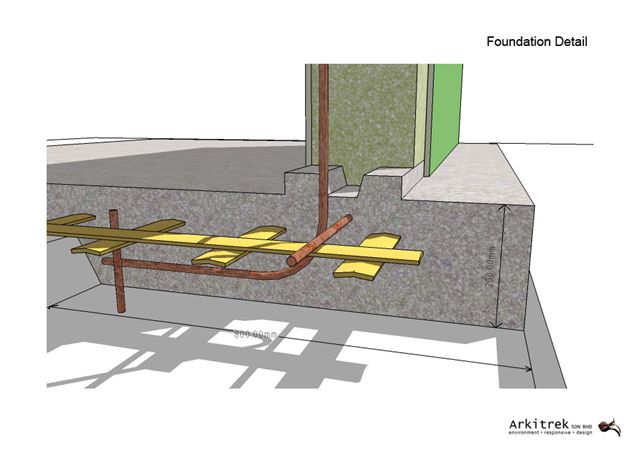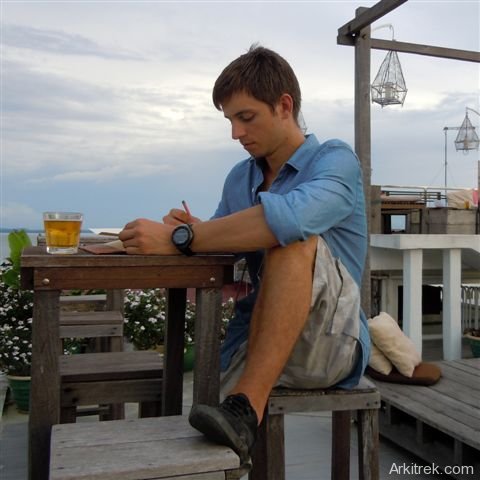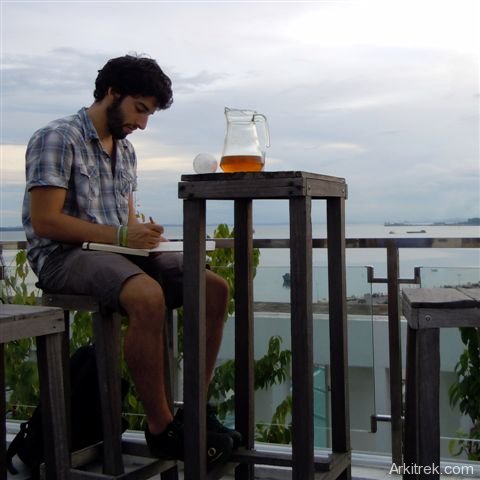Arkitrek Camp2
Arkitrek Camp2
4th January – 4th February 2012, Mantanani Island, Sabah.
The Arkitrek Camp is for students, graduates and professionals in the construction industry. For students it is a chance to experience the construction process first hand and to learn that what you design must actually be build-able. For professionals perhaps it is a chance to refresh your enthusiasm for your profession and commitment to sustainable use of natural resources
“This truly has changed my perception of architecture. I didn’t think it would, and I’m not one for radical shifts in my thinking. However, being back with people that are so passionate about design is infectious. The greatest thing about the camp is that I have rediscovered my love for architecture and I am going to work very hard to let this inform all my work back in Scotland.” David Arnott, Camp Participant May 2011
The Arkitrek Camp gives a team of 10-15 participants a real project brief in an exotic location in Malaysian Borneo. The program is intense because in a short period of time the team must write their design brief, conduct socio-environmental surveys, complete the design process and build their proposals. The experience will bridge the gap between theory and practical application, giving participants new skills, confidence and inspiration. All projects are sourced to complement the Arkitrek philosophy of working responsibly in natural areas and building capacity for rural communities to implement sustainable design.
A typical program will be to design and build infrastructure for community based tourism operations. This includes introducing sustainable design principles of passive design, responsible materials specification and sustainable use of natural resources. Projects may also contribute to environmental conservation programs, such as the May 2011 Arkitrek Camp which built a Marine Conservation Centre.
INCLUDED
• Arrival and Departure transfers
• Orientation & Safety briefs
• Fully staffed camps and local guides
• All course material and facilitation by experienced staff and guest tutors
• Full board accommodation throughout (traditional style buildings and tents)
• Unlimited Drinking water in camps
• Project Funds, materials and project coordination
• Emergency management plan
• Risk assessments for all activities and locations
________________________________________
NOT INCLUDED
• International and domestic flights
• Personal spending money
• Arrival and departure fees into Malaysia (Normally free but can depend on nationality/passport held)
• Insurance
• Vaccinations
• Personal equipment
• Drinks other than drinking water provided
• Personal laundry
• Tips or gratuities
• Meals other than those provided
________________________________________
COST The cost per person for this trip is GBP £1650 per person. This is based on a minimum team size of 8 and a maximum of 15.
Not yet ready to committ? enquire here for a detailed project brief and itinerary. Leave your number if you would like us to contact you by phone.
Sample Itinerary
The program itinerary is designed to provide an appropriate balance between teambuilding, design, research and construction.
Teambuilding stage – Arrive by midday in Kota Kinabalu (KK) and transfer to Camp Kipouvo, a community owned hostel in a picturesque village 30 minutes drive from the airport. After lunch and a welcome by Arkitrek Camp staff there will be an opportunity to engage in sporting and cultural activities with the local community. This day is a chance to get to know both your fellow Arkitrek Camp participants and the friendly Sabahan people. The following day will feature an architectural tour of Kota Kinabalu including lunch at a local restaurant. This day will conclude with sketching exercises and talks from local experts on architectural heritage and environmental conservation issues. Teambuilding activities will extend into the design stage.
Design Stage – The team will start early for the scenic drive to the project site. On arrival there will be an orientation briefing by the hosts plus a design brief discussion with the client and stakeholders. This stage is characterised by a series of workshops to explore the design brief and concept design ideas for the Arkitrek Camp project work. The workshops will be facilitated to encourage participants to link and connect ideas and build on each other’s contributions. The process will be guided by Arkitrek staff and guest facilitators. The final Bill of Quantities will be produced as early as possible in order to permit delivery of additional materials from the mainland in good time prior to construction. Final construction sequencing, risk assessments and method statements will be produced prior to construction
Research Stage – Time for research will be interspersed with other stages of the project and will include physical surveys of the site plus socio-economic surveys of the local population on subjects relevant to the project work. For example; if the project involves rainwater harvesting, the team will research local attitudes and solutions to freshwater resource management. On longer camps (more than 3 weeks) there will be a chance to take a break from the project site and complete a design charrette in the urban environment of Kota Kinabalu. Research time may also be used to run English classes with local school children with a design and/or sustainability theme.
Construction Stage – This is the meat of the program, during which the team will work alongside other Camps International guests and members of the local community. They will have to problem solve as they come up against technical issues and will gain experience from working with local tradesmen of varying levels of ability, experience and spoken English. The design will constantly have to be reviewed against progress and reality. Time is short for the construction so everyone will be expected to muck in with the aim of completing the project before their departure. By the end of the project, if all has gone to plan then there will be small jobs to finish off before an opening ceremony involving the camp and community with an official commissioning of the structure. Before the final party the team need to ensure that any outstanding work or future plans are clearly outlined and recorded for future teams to pick up and carry on where necessary.
Close – On the last morning the team will bid farewell to the project site and their new friends amongst the community and head back to civilisation with all its trappings! There will be a final farewell celebration dinner during which the team will be able to reflect on their achievement and look forward to new challenges, not before a little singing and dancing however.
Related posts
%RELATEDPOSTS%


