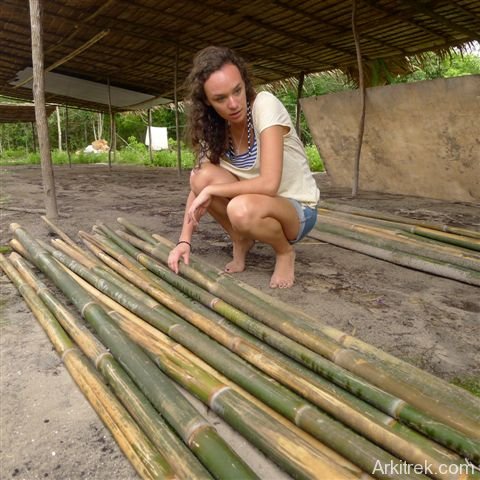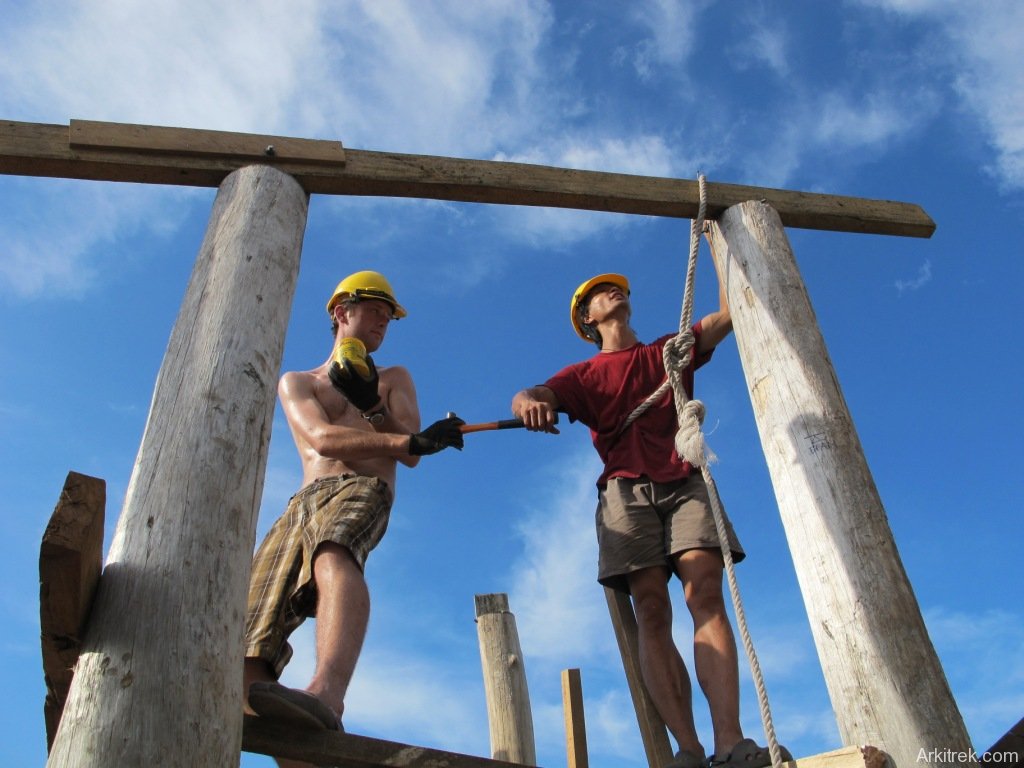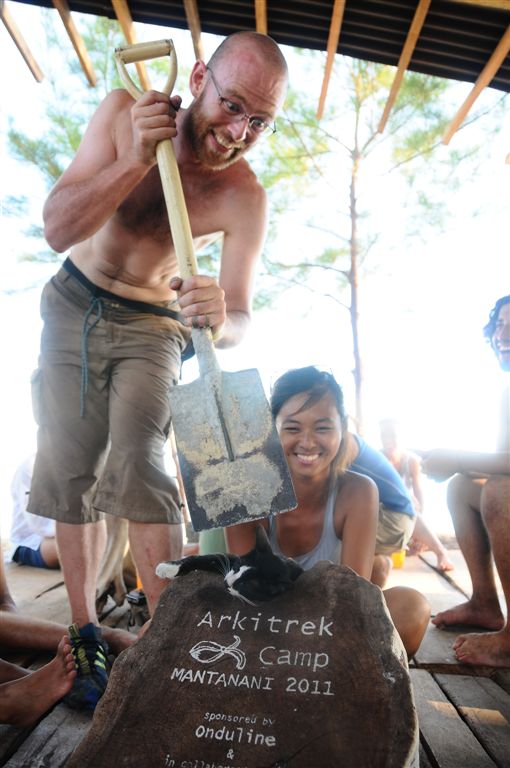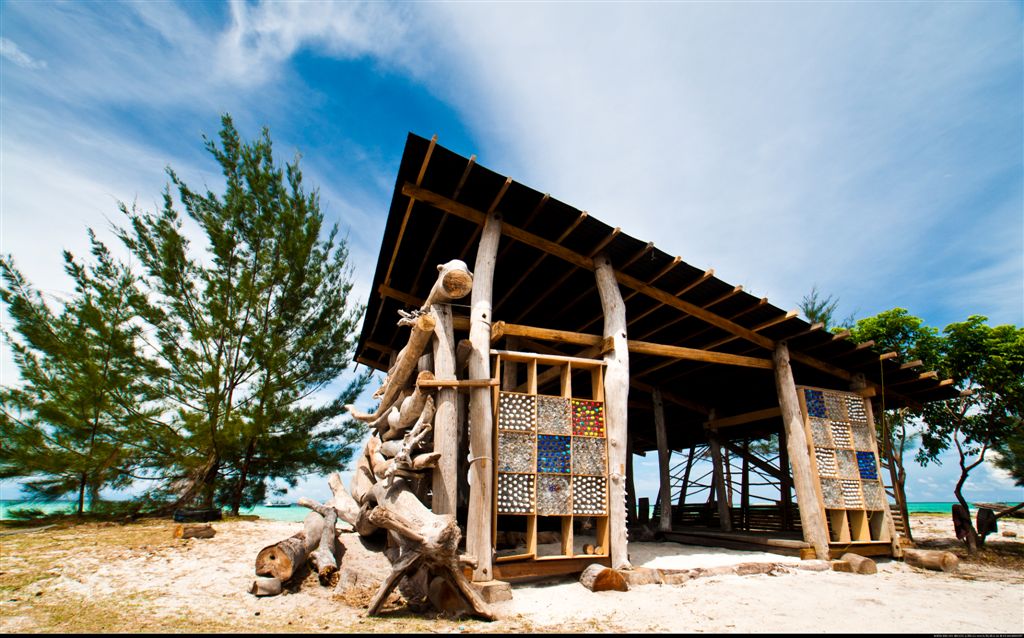Futur Arc: Inaugural Arkitrek Camp

Deatails of the next Arkitrek Camp can be found on the Arkitrek Camp page.

Deatails of the next Arkitrek Camp can be found on the Arkitrek Camp page.
Text and photos by Ian Hall
Our Kindergarten on Mantanani Island has come on a treat these last 4 months thanks to the dedication of our Volunteer Michelle Martin and her team from Camp Borneo and the Mantanani community. We’re just about to get the roof superstructure up and here is Michelle posing with a fine set of dwangs on her last day on the island.
The next stage is to put the roof on and for this Michelle has risen to the challenge of communicating structural principles of a ‘collar rafter’ and the relative merits of varying roof pitches to our doubting master-craftsman Albi. Apparently you do it by stacking cards. In the end though, language wasn’t the issue. What Albi was too proud to tell anyone is that he is scared of heights and no amount of cajoling and scaffolding would induce him up there to fix the rafters.
After the roof we need to sort out the cladding. For this we are adapting panels from a traditional weaving technique normally used for making rice threshing mats. In other words, our building will be a basketcase, or is that the fate for volunteers marooned on the island? Mind you, Michelle was a little crazy to get involved in the first place. She’s had to keep hundreds of school children busy painting, nailing, sawing, digging and basketweaving for three months.
The weaving was another challenge of communication, this time brokered by Arkitrek’s volunteer coordinator, Hasmartina. She was initially quoted MYR70 per piece for something similar to a rice threshing mat that you can buy from the roadside stall for less than MYR20. What we ended up with was buying the raw materials and paying the weaving ladies MYR30 per day to go to Mantanani to teach weaving to the school volunteers.
This was a great solution because the volunteers get more engagement with the locals and the locals get a paid jolly and the chance to diversify their enterprise. There were some politics to decide which ladies got to go on the jolly but it was all sorted out amicably.
 Once on the Island we learned that the bamboo we had been delivered was the wrong type. Sarah is pictured on the left with some of the right type of bamboo; it is green and therefore easy to strip plus the culms are well spaced so you get a good length to weave with without a culm joint. Even with the right kind of bamboo, Michelle and Camp Manager, Aida found that cuts from the sharp shavings placed a heavy toll on the camp sticking plaster stocks, even when wearing protective gloves.
Once on the Island we learned that the bamboo we had been delivered was the wrong type. Sarah is pictured on the left with some of the right type of bamboo; it is green and therefore easy to strip plus the culms are well spaced so you get a good length to weave with without a culm joint. Even with the right kind of bamboo, Michelle and Camp Manager, Aida found that cuts from the sharp shavings placed a heavy toll on the camp sticking plaster stocks, even when wearing protective gloves.
Our team produced 25 finished cladding panels, so that leaves only 225 to go which we’ll either pay the weaving ladies to do themselves or get them back to teach. The challenge remaining for a future Arkitrek Volunteer is to figure out how to arrange and fix the finished panels on the walls of the kindergarten. Some people call this ‘the design process’ and others call it ‘making it up as we go along’.
It was to her great credit that for all that was on her plate during her stay on Mantanani, Michelle succeeded to maintain the integrity of our design, stay friends with everyone and keep her sanity…
….I don’t know how she managed it:)
Bamboo shavings after weaving work.
Some finished cladding panels stacked up at Camp Mantanani
Related posts
%RELATEDPOSTS%
The Star, Malaysia
Saturday July 16, 2011
Designs that matter
By LEONG SIOK HUI
Read the original article
A team of budding architects and design professionals picks up construction know-how and ruminates on why design matters at a design-and-build camp in Sabah.
After seven years of slogging in architecture school, followed by 2½ years of designing building after building, David Thomas Arnott was on the verge of burning out.
“You spend so much time in university working on amazing projects. Then you start working and get caught up in the rat race. I wanted to do something meaningful, on a smaller scale, but with instant impact,” said Arnott, 26, who works with an Edinburgh-based firm.
So in May this year, Arnott signed up for a three-week architectural camp on Mantanani island, off the northwest coast of Sabah. Arnott was one of five paid participants taking part in Arkitrek Camp 2011. Open to architecture students and design professionals, the Camp provides participants with a real client and a very real design brief.
Over 21 days, participants are expected to design and construct a building from scratch.
“The idea of the camp is to bridge the gap between theory and practice. In most architecture schools, students never get a chance to build a single building,” explained UK-registered architect Ian Hall, the brain behind the Camp.
Hall has been practising architecture in Malaysia since 2004. His design consultancy, Arkitrek Sdn Bhd, tends to focus on rural projects and has worked with clients like Borneo Rainforest Lodge in Danum Valley and Bornean Sun Bear Conservation Centre near Sandakan.
“The Camp reflects Arkitrek’s philosophy of working responsibly in natural areas and building capacity for rural communities to implement a sustainable design,” explained Hall, who added that urban architecture didn’t cut it for him.
 Will Smith and Teng Quan Zee putting up the first of the roof rafters sawn from driftwood.
Will Smith and Teng Quan Zee putting up the first of the roof rafters sawn from driftwood.
The context
At the inaugural Camp this year, the client was UK-based volunteer travel organisation, Camps International (CI). CI’s design brief was for a marine learning centre that doubled up as play area and community meeting spot for 900 Mantanani inhabitants. The idea was to convince the islanders of the importance of preserving the environment.
“Our ultimate aim is for the community to be stewards of their own marine environment and to generate income for the locals to raise their standard of living,” said Melanie Chu, CI’s Camp Borneo general manager.
The Arkitrekkers (as participants are called) were mostly design students and graduates from Malaysia, the US and the UK.
“This type of project, where you solve community problems via architecture, is where I feel I can really help people through design,” said participant Chew Pui Cheng of Petaling Jaya.
Chew, 21, completed her architecture diploma at Taylor’s University and is continuing her studies in Scotland this September.
“You also get to work with design students from various countries,” she said.
Led by camp facilitators Sarah Greenlees of the UK and Daniele Elian Cohen of the US, the team started out by familiarising themselves with the vernacular building styles of Kota Kinabalu, then interviewing CI’s Mantanani camp manager Aida Rahman and the village headman, Albi Alad, before coming up with a design.
They settled on a building with a mono-pitched roof, fashioned mostly from driftwood and sawn timber.
More than just a glorified hut, the structure would boast 4.5m high driftwood columns. Additional features included a deck overlooking the sea, openings for cross-ventilation and a wall made from recycled plastic bottles.
Driftwood of various shapes and sizes would be stacked up to make a wall to show off their beauty.
The team spent the first few days looking for massive driftwood from the sea.
“Thanks to the roof sheets sponsored by Onduline, the total budget only came to RM6,000, including tools,” said Hall.
Since the building was to be strategically located between the two villages on the island, the team incorporated a pathway that sliced through it.
“The idea is to make a thoroughfare for the school kids on their way to school,” explained Greenlees.
A counter would be used as a shop for selling knick-knacks, and there were provisions for living space for the community to hang out in.
On top of what they could complete within the three weeks, the team also decided to leave behind a set of drawings that would allow future Arkitrekkers and CI volunteers to add to their building.

Founder of design firm, Arkitrek Sdn Bhd and Arkitrek Camp, Ian Hall.
Hands-on learning
Over the weeks, the team had to return to the drawing boards several times to make adjustments as required.
“When you study architecture, you fall into a trap where you do a drawing and it gets sent away. Building with our bare hands allows us to understand how things are built and makes us a much more well-rounded architect,” Arnott said.
He had initially worried that the camp might be too theoretical and that the design discussions would turn into ego fights. But that never happened.
“It’s been great fun on site! I’m impressed because when you look at the size of the huge columns, it’s almost medieval because we don’t have a crane and we did everything by hand,” grinned Arnott.
One participant, Michelle Louise Martin, said she studied construction for two years before university but she only really learned the nuts and bolts of construction at the Camp.
“On previous site visits, if I didn’t like something, I’d say to the contractor, ‘Change that please!’ Now that I know what they have to go through, I’ll be nicer next time,” chuckled the 23-year-old who worked as a conservation architect for three years whilst finishing her degree.
Martin admitted she was homesick and suffered from culture shock in her first week here.
“The heat, the squatting toilet and the food, going from meat and veggies to rice and noodles all the time … I struggled with all that at first,” the soft-spoken Martin revealed.
It was her first time away from home alone, and not having Internet or mobile phone reception on the island didn’t help.
“I wish I could just speak to my mum over the phone. But everyone’s been absolutely amazing. We’re getting on great and laughing a lot,” she added.
A senior at the University of Oregon, William Frederick Smith snuck out of college in the middle of spring semester to join the Camp. He said he liked working with reclaimed materials and thinking about environmental impact.
“My university has always been a green-oriented school but we talk about sustainable design on a big scale, like solar technology,” said Smith, 21.
“Here, we do simple but necessary things like rainwater harvesting and see it being applied.”
The Arkitrekkers got a real kick out of collaborating with locals like Albi and his brother, Hashim, who handled the chainsaw and dished out tips on using local materials in the best possible way.
“I’m impressed by how focused and motivated the team is,” said Albi, 57, a full-time CI employee who builds houses and boats for a living.
“They pick up things fast, and I actually learned a lot from them despite my 20-year experience in construction.”
 The completed structure will be used as a marine awareness centre and a community space for Mantanani islanders.
The completed structure will be used as a marine awareness centre and a community space for Mantanani islanders.
Epiphanies
Like most of the Arkitrekkers, Smith experienced his own design epiphany of sorts.
“I realised you can make good architecture without having to be a stressed-out desk monkey. I could either follow the profession, get huge urban projects and solve urban problems. Or step outside the system, do smaller community projects and forge personal relationships with clients that result in meaningful projects that stay with you, regardless of what you started or ended with,” Smith said.
“Yes, after this Camp, I believe architecture should not just be about providing space, but making that space important to its users and bringing together communities,” Martin chipped in.
By the end of the three weeks, the team had completed over 90% of the building. The learning centre is now fully functional except it still requires a counter for the shop and a lockable store.
For Chew, the Camp left lasting memories.
“The unforgettable moments – when the local kids worked alongside us, taking turns to bore holes, putting up the recycled bottle wall, collecting sand and sawing wood, or when they dived into the huge hammock and collapsed into a pile of giggles, or clambered all over the unfinished driftwood wall. Our building has worked its magic,” she enthused.
Arnott said the Camp had reinvigorated his passion for architecture.
“The team’s passion for architecture is infectious. I’m definitely putting more energy into my design and not giving up so easily,” Arnott said in an e-mail two days after returning to Scotland.
Smith summed it up perfectly: the Camp “is a down-to-earth project and process, a group of people from around the world, a beautiful context to explore.”
Arkitrek Camp2 will be held from Jan 4 to Feb 4, 2012 on Mantanani Island, Sabah. For details, check: https://arkitrek.com/arkitrek-camp/
Arkitrek Camp2
4th January – 4th February 2012, Mantanani Island, Sabah.
The Arkitrek Camp is for students, graduates and professionals in the construction industry. For students it is a chance to experience the construction process first hand and to learn that what you design must actually be build-able. For professionals perhaps it is a chance to refresh your enthusiasm for your profession and commitment to sustainable use of natural resources
“This truly has changed my perception of architecture. I didn’t think it would, and I’m not one for radical shifts in my thinking. However, being back with people that are so passionate about design is infectious. The greatest thing about the camp is that I have rediscovered my love for architecture and I am going to work very hard to let this inform all my work back in Scotland.” David Arnott, Camp Participant May 2011
The Arkitrek Camp gives a team of 10-15 participants a real project brief in an exotic location in Malaysian Borneo. The program is intense because in a short period of time the team must write their design brief, conduct socio-environmental surveys, complete the design process and build their proposals. The experience will bridge the gap between theory and practical application, giving participants new skills, confidence and inspiration. All projects are sourced to complement the Arkitrek philosophy of working responsibly in natural areas and building capacity for rural communities to implement sustainable design.
A typical program will be to design and build infrastructure for community based tourism operations. This includes introducing sustainable design principles of passive design, responsible materials specification and sustainable use of natural resources. Projects may also contribute to environmental conservation programs, such as the May 2011 Arkitrek Camp which built a Marine Conservation Centre.
INCLUDED
• Arrival and Departure transfers
• Orientation & Safety briefs
• Fully staffed camps and local guides
• All course material and facilitation by experienced staff and guest tutors
• Full board accommodation throughout (traditional style buildings and tents)
• Unlimited Drinking water in camps
• Project Funds, materials and project coordination
• Emergency management plan
• Risk assessments for all activities and locations
________________________________________
NOT INCLUDED
• International and domestic flights
• Personal spending money
• Arrival and departure fees into Malaysia (Normally free but can depend on nationality/passport held)
• Insurance
• Vaccinations
• Personal equipment
• Drinks other than drinking water provided
• Personal laundry
• Tips or gratuities
• Meals other than those provided
________________________________________
COST The cost per person for this trip is GBP £1650 per person. This is based on a minimum team size of 8 and a maximum of 15.
Not yet ready to committ? enquire here for a detailed project brief and itinerary. Leave your number if you would like us to contact you by phone.
Sample Itinerary
The program itinerary is designed to provide an appropriate balance between teambuilding, design, research and construction.
Teambuilding stage – Arrive by midday in Kota Kinabalu (KK) and transfer to Camp Kipouvo, a community owned hostel in a picturesque village 30 minutes drive from the airport. After lunch and a welcome by Arkitrek Camp staff there will be an opportunity to engage in sporting and cultural activities with the local community. This day is a chance to get to know both your fellow Arkitrek Camp participants and the friendly Sabahan people. The following day will feature an architectural tour of Kota Kinabalu including lunch at a local restaurant. This day will conclude with sketching exercises and talks from local experts on architectural heritage and environmental conservation issues. Teambuilding activities will extend into the design stage.
Design Stage – The team will start early for the scenic drive to the project site. On arrival there will be an orientation briefing by the hosts plus a design brief discussion with the client and stakeholders. This stage is characterised by a series of workshops to explore the design brief and concept design ideas for the Arkitrek Camp project work. The workshops will be facilitated to encourage participants to link and connect ideas and build on each other’s contributions. The process will be guided by Arkitrek staff and guest facilitators. The final Bill of Quantities will be produced as early as possible in order to permit delivery of additional materials from the mainland in good time prior to construction. Final construction sequencing, risk assessments and method statements will be produced prior to construction
Research Stage – Time for research will be interspersed with other stages of the project and will include physical surveys of the site plus socio-economic surveys of the local population on subjects relevant to the project work. For example; if the project involves rainwater harvesting, the team will research local attitudes and solutions to freshwater resource management. On longer camps (more than 3 weeks) there will be a chance to take a break from the project site and complete a design charrette in the urban environment of Kota Kinabalu. Research time may also be used to run English classes with local school children with a design and/or sustainability theme.
Construction Stage – This is the meat of the program, during which the team will work alongside other Camps International guests and members of the local community. They will have to problem solve as they come up against technical issues and will gain experience from working with local tradesmen of varying levels of ability, experience and spoken English. The design will constantly have to be reviewed against progress and reality. Time is short for the construction so everyone will be expected to muck in with the aim of completing the project before their departure. By the end of the project, if all has gone to plan then there will be small jobs to finish off before an opening ceremony involving the camp and community with an official commissioning of the structure. Before the final party the team need to ensure that any outstanding work or future plans are clearly outlined and recorded for future teams to pick up and carry on where necessary.
Close – On the last morning the team will bid farewell to the project site and their new friends amongst the community and head back to civilisation with all its trappings! There will be a final farewell celebration dinner during which the team will be able to reflect on their achievement and look forward to new challenges, not before a little singing and dancing however.
Related posts
%RELATEDPOSTS%
