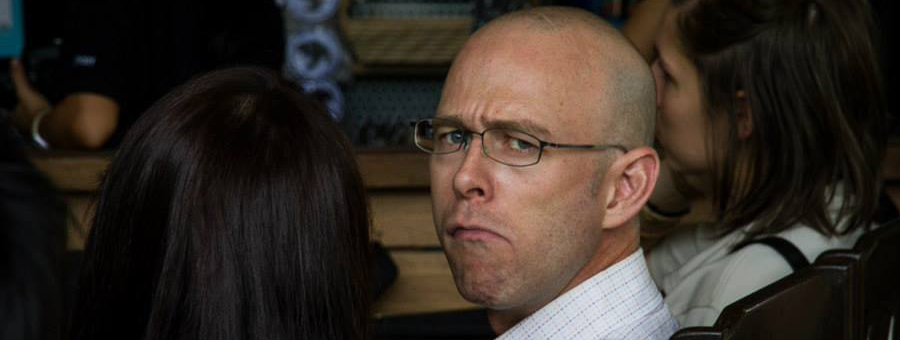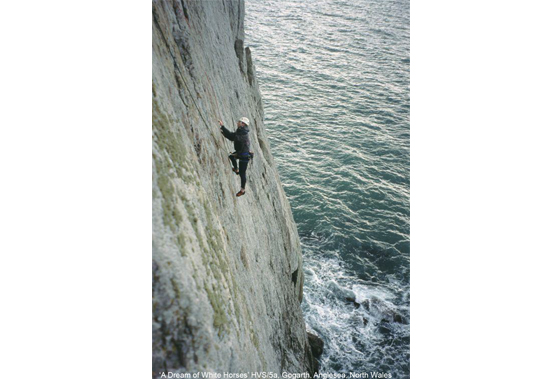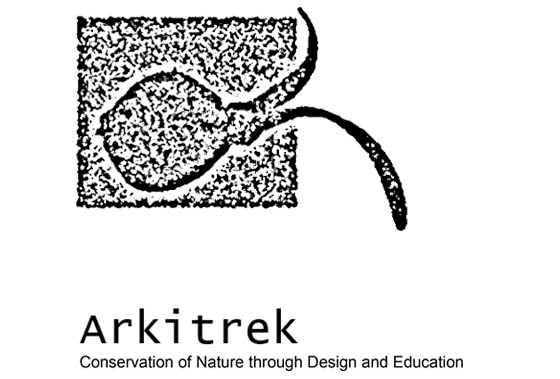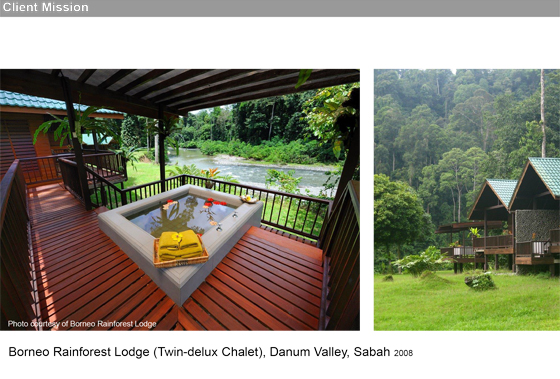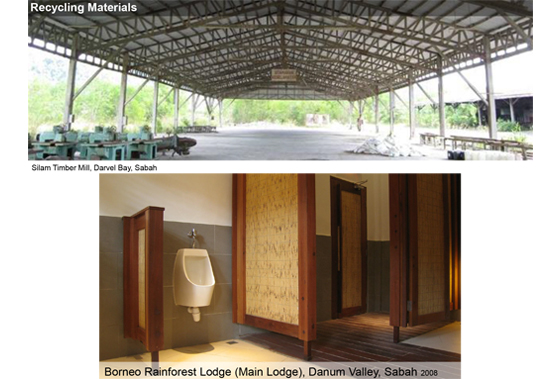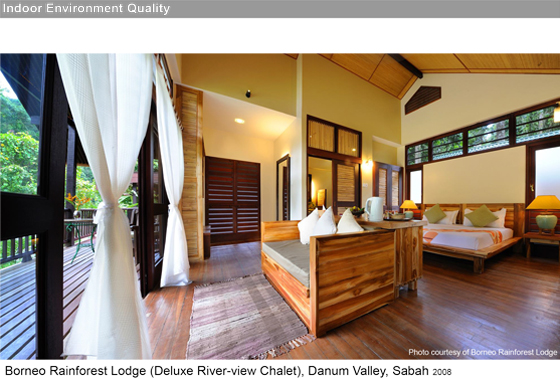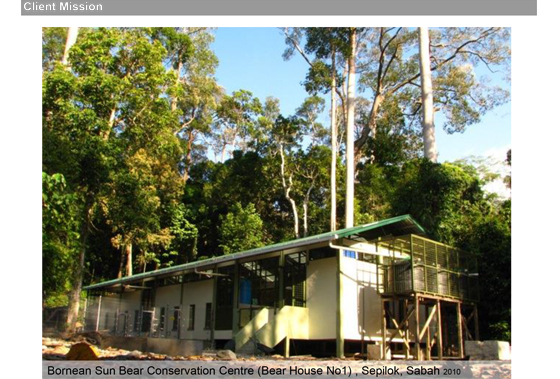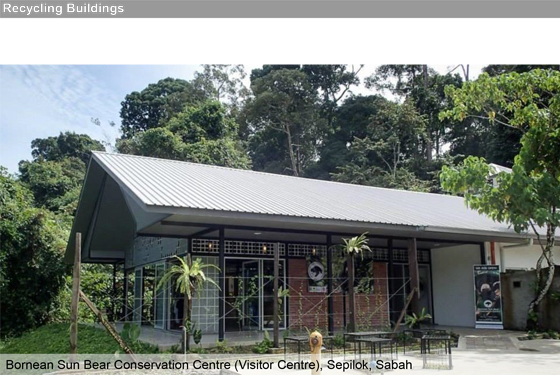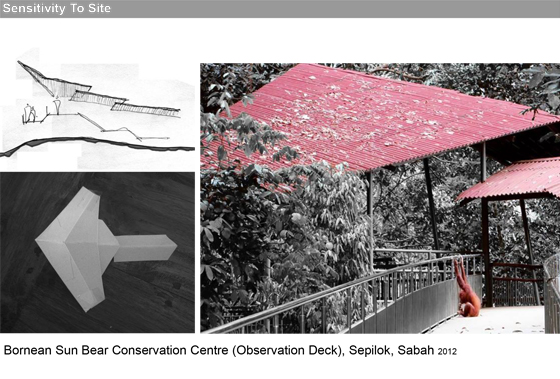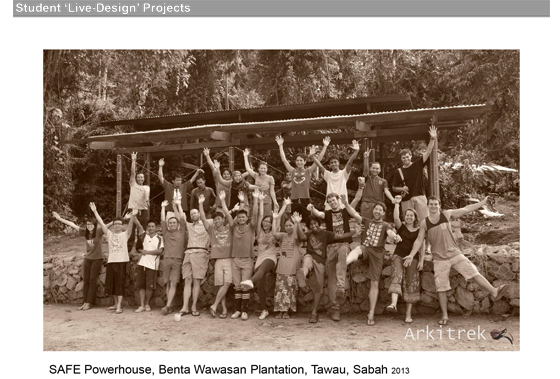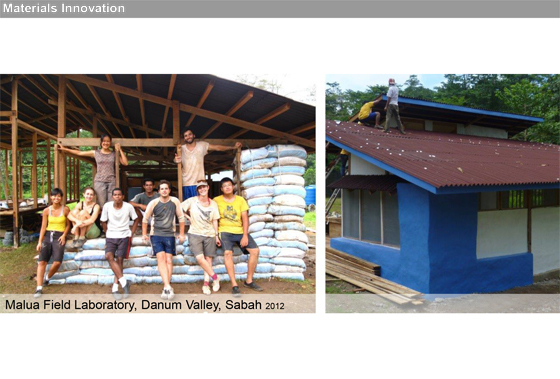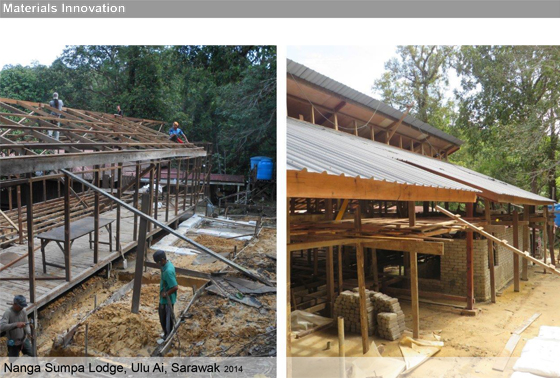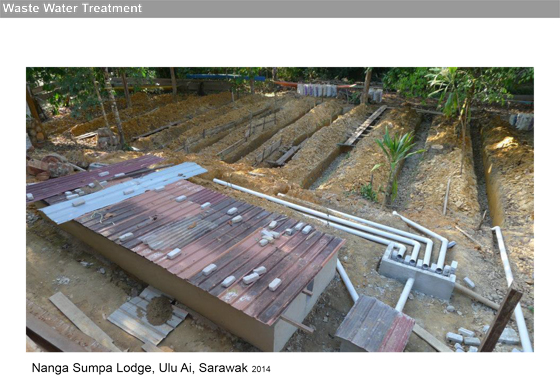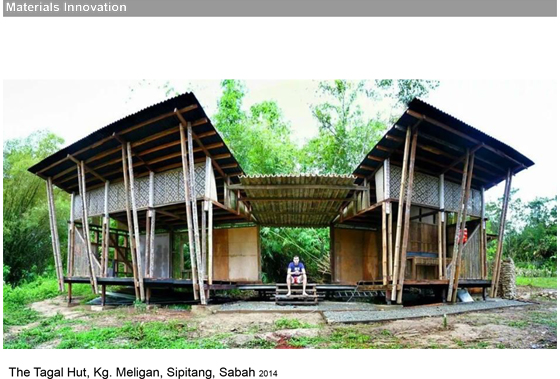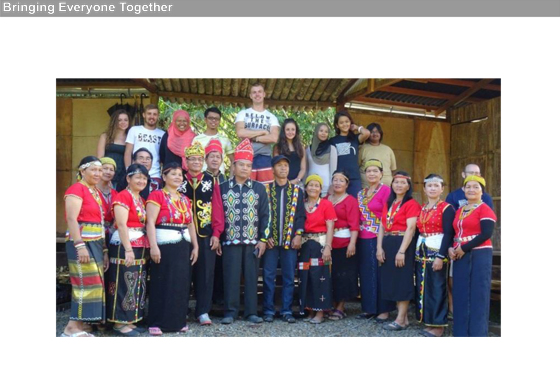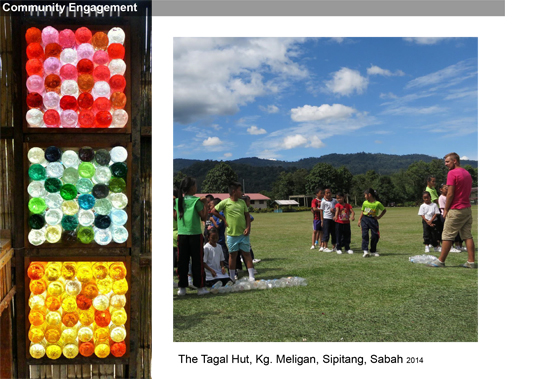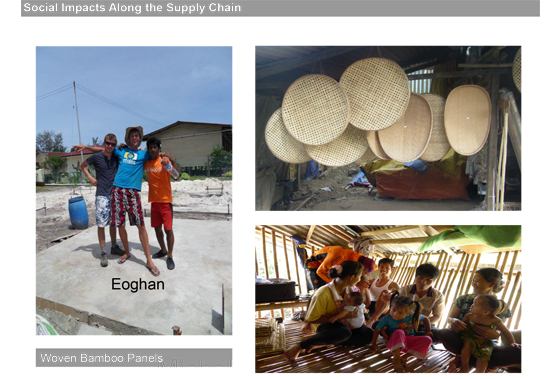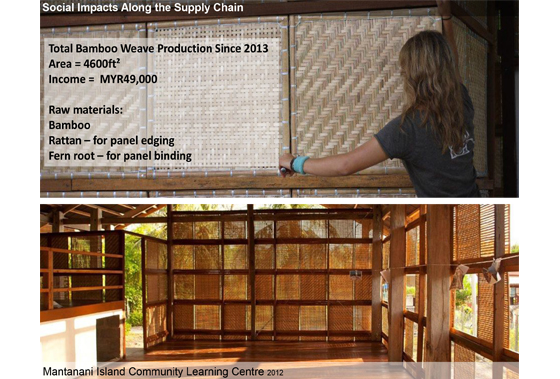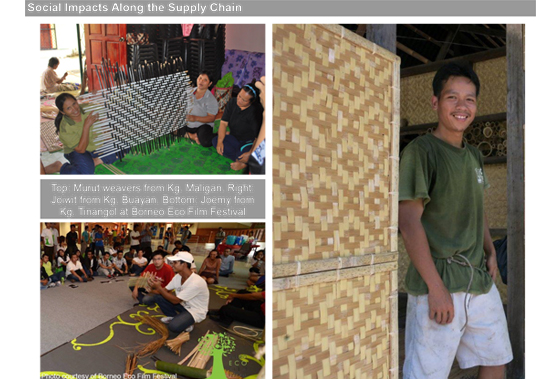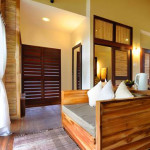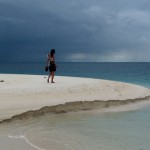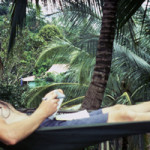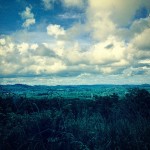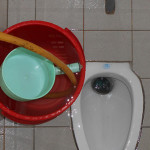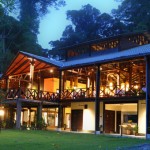The Arkitrek Story
The Arkitrek story is slightly different for each arkitrekker. At the recent Asia Pacific Eco Tourism Conference (APeco), Ian told his Arkitrek story, and we think it was the best telling yet. It went something like this:
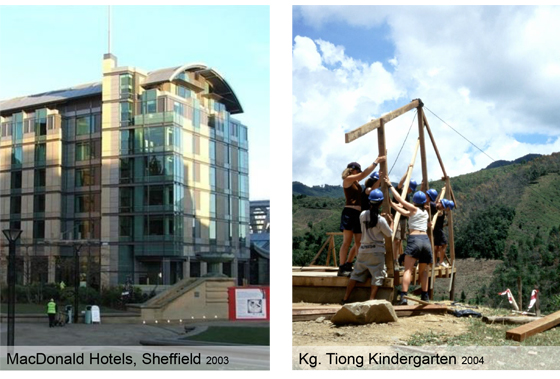
Eight years ago I was designing fancy hotels in England. And then I gave it all up to build timber huts in Borneo. Which begs the question: why?!
Well, a lot of it has to do with what I was doing outside work. I was spending most weekends climbing in the north of England, Wales and Scotland. And then I was going back to work to design hotels from concrete, a material derived from limestone, which forms some of the cliffs that I loved to climb. To add insult to injury, hotels were often being built as a consumable asset to be sold, even before construction was even finished. I wanted to find a way of practising architecture that was more meaningful. And I wanted to find a way that architecture could conserve the wildernesses areas that I loved.
And so to cut a long story short, I ended up in Sabah, in Malaysian Borneo, where I founded a company to explore this idea of creating meaningful architecture in wilderness places. Since 2008 Arkitrek has explored how we can add value through design to such places.
One very significant way we can add value is being very selective with the clients we work with and aiming our practice to serve the needs of clients who are conserving nature. By designing buildings and infrastructure for them we are helping them to deliver their conservation objectives, and therefore adding value to the site. The Borneo Rainforest Lodge is a very clear example of how this can work. The Borneo Rainforest Lodge provides a very comfortable and sought after experience of the rainforest that people are more than happy to pay quite a lot of money for. The lodge therefore provides a very strong economic incentive not to cut this forest. And by providing these comfortable facilities for the guests, Arkitrek is adding to this value.
The way that we design buildings can protect wildernesses. At the Borneo Rainforest Lodge, the client first bought an old warehouse. They had no desire for the warehouse, but it was built with beautiful and sizeable timber columns. They took the warehouse to bits to supply all of their structural timber, their timber for doors and windows, all of their finishes, from these columns. When we design, we can make our material specification very consciously, selecting locally sourced, recycled materials.
Another way we can add value is in our design principles. A good demonstration of this is again at Borneo Rainforest Lodge, where we designed each chalet using passive design principles such as; large shading overhangs, ventilated floors and walls, and insulated roof and wall cavities. This means that each chalet is comfortable throughout the day without requiring energy heavy air conditioning units.
The Borneo Sun Bear Conservation Centre (BSBCC) is another of our long-standing clients, and it’s easy to make the connection to conservation with them, and therefore why we like to work with them.
The Visitor’s Centre that we completed last year for BSBCC, is another good example of adding value through design, but an unseen one. The Visitor’s Centre is built on the old foundations of the previous building, thus saving a lot of concrete. In fact, the building behind the Visitors Centre, was also able to be saved and remodelling into the administration offices of the Centre.
A further way the design can add value to a site is in the relationship it has with the site. Is the building the object, or is the building happy to step back as it were, and put the limelight on to the environment. And here in the Viewing Platform at the Sun Bear Centre I think we accomplish that.
Fur us, just adding value to a site though our design is not enough. In our goal to provide environment responsive design, we make it our responsibility to expand the sphere of influence that we have. In particular, we would like to influence the next generation of sustainable designers. So since 2010 we have been running live design projects. These projects bring together a group of international architecture students and give them a project with an environmental or community based organisation. Through careful facilitation by Arkitrek, they learn the principles of sustainable design and then apply then in a building of their own design. They have the chance to test out their ideas and see the results.
And the other great advantage about these projects is that we can innovate. The clients we are working alongside are far more interested in testing new materials than many commercial clients would be. And so, for example, through the live design projects we have tested and refined earth bag building.
And now this has fed back to our more commercial projects. For example, we use earthbags for foundations and retaining walls in remote areas. This is the Nanga Sumpa Lodge in Ulu Ai, Sarawak. There is no road access to this lodge so all materials have to be transported by boat, and then only during rainy season when the rivers have enough water in them. Finding an alternative to heavy and vulnerable bags of cement is incredibly valuable. So now we only have to take a pile of very light polythene bags with us and we can source the earth from site. Again, foundations are usually unseen, but a huge part of the project’s budget and the carbon expenses.
Another system that is unseen is the waste water treatment. What do you do with all your waste water from toilets, showers and kitchens, so that is doesn’t pollute the surrounding waterways? At Nanga Sumpa we are using a leach field that treats the effluent from a septic tank. A septic tank on it’s own is not an effective way to treat sewage and must be complemented by investing in a proper sewage treatment system. There are a range of options available to suit different sites and budgets.
This community building in Kampung Maligan is our latest student Live Design project and really brings all of these things together. The building was built to accommodate a community fish conservation project, as a place to provide conservation education and in the long run, a community owned, eco-tourism operation based around the river. The building uses structural bamboo, woven bamboo, reclaimed timber, biocrete, rainwater harvesting, and a leach field.
It also brought together a group of international architecture students to design it and then build it. The design and construction was a shared learning experience for the students and the community. In engaging the community, Arkitrek is again able to extend it’s sphere of influence. The community learn the principles of sustainable design, principles that actually under pin a lot of their vernacular traditions but are at risk of getting pushed aside in favor of modern conveniences.
And it has to be about engaging all members of the community, men, women, youths and children. In this case, the architecture students recognised that there were a lot of plastic bottles lying around the village and these were getting into the river. So they ran a workshop on the danger of plastic in the river, and then devised a game- ‘Collect the Plastic Bottles’. The team with the most won the game, and then with the help of a little bleach and food dye, these bottles were arranged by the kids to create these coloured openings. So the lesson about protecting your environment is embedded in the building and these kids will remember that lesson every time they pass the building.
The older members of the community were also engaged in weaving bamboo panels for the facade. This is an idea that was started by an Arkitrek intern called Eoghan and looks at environmental and social impacts in the supply chain. If we use off the shelf materials from a hardware company, we can add no further value. However, Eoghan saw these woven rice winnowing baskets and wondered if they could be put on a building. We found a family who made rice winnowing baskets and asked them if they could make square ones. It turns out they could and now we have a building cladding system that creates enterprise opportunities and a cultural revival.
This family produced the cladding system for the kindergarten on Mantanani island. Now we have used this same system in many of our buildings and created a cottage industry here, which actually is worth a fair amount of money. Since 2013 nearly RM 50,000 worth of bamboo panels have been sold.
In addition to making money for these communities, it has given a value to the forest areas where bamboo grows. And so we have now spread the bamboo weaving to two more communities. Each community brings their own weaves and patterns to the project. It has also been really successful at creating adding value from traditional skills and culture. It builds peoples’ pride in a way of life that is unique to them.
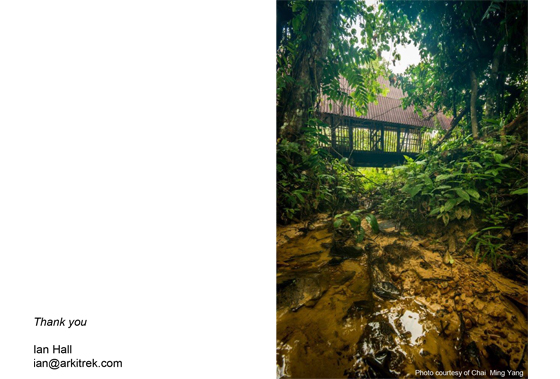
In conclusion, when we consider the original question that Arktirek posed; what does architecture have to do with wilderness?, this is how far we’ve come so far: All buildings are connected to nature, either directly, in the case of many of our projects, or indirectly through their materials, energy, waste and the activities of their occupants. The key to it is reconnecting… reconnecting people to nature and reconnecting livelihoods to nature…

