SAFE Project Laboratory
The SAFE laboratories have been in construction for a while, with delays caused by material deliveries and lorries getting stolen. Despite of all these obstacles the team keeps going, building to a high quality whenever they are able and filling their time by making improvements to the temporary camp.
Below are a series of presentation drawings done by the design team to explain what the finished building will look like:
The Plan
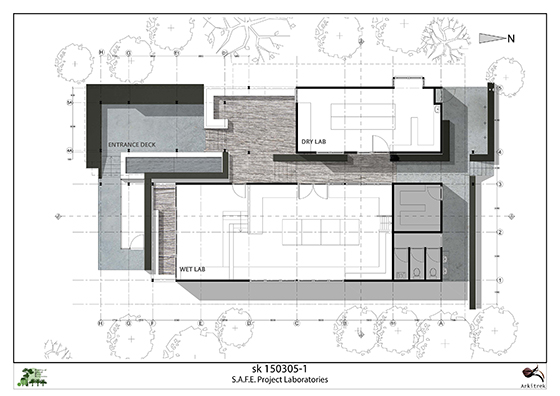
The plan fits the tight site, between the gully of a small stream and a steep hillside. The wet lab and the dry lab have different conditions, in that the dry lab requires air conditioning and therefore a sealed construction. However, the wet lab is naturally ventilated and glass is replaced by woven bamboo panels. The close connection to the landscape through the bamboo panels; some of which open up large views to the grass and understory which is at the eye level of someone sitting at the desks; retains the feeling of working in the field.
The masterplan identified that a 2m space between buildings was a useful ‘social eddy’ that would encourage conversation and discussion. This 2m wide route between the 2 labs drives the orientation and circulation. Earth bag walls are used as a device to delineate these spaces and provide seating.
The Section
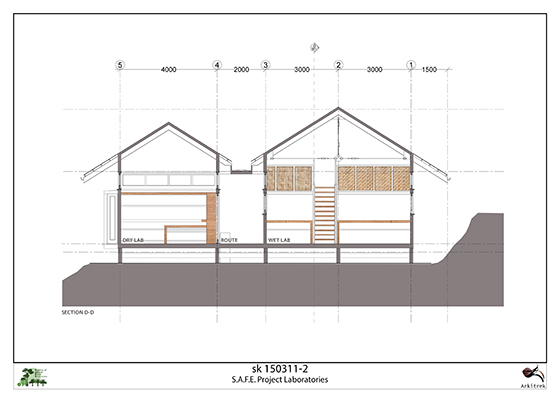
The section replicates the work done for the masterplan, trying to achieve a series of individual and group working spaces, as well as a balcony for discussion to take place. The 2m wide route is orientated to catch the uphill breeze that is generated from the main river that marks the SAFE Project boundary. The breeze is funnelled through the building and feeds the wet lab.
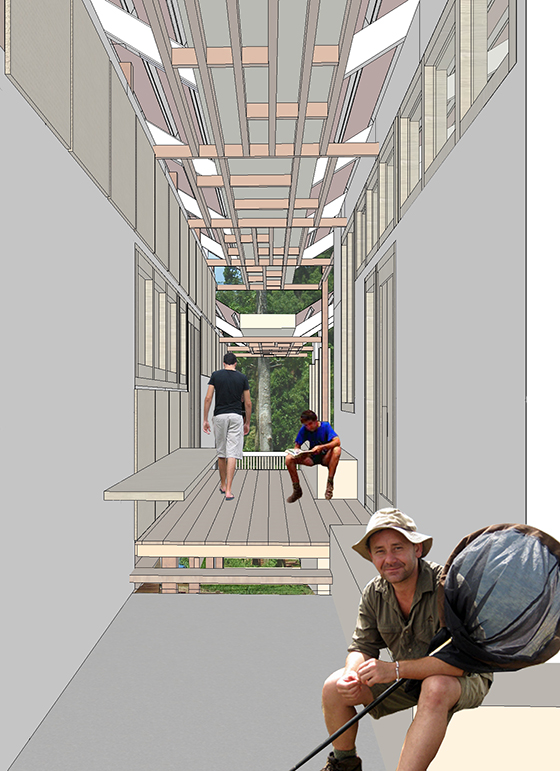
Overview
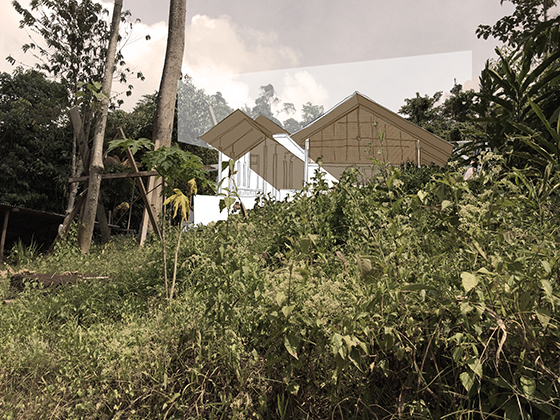
On approach, the labs are tucked behind the hillside. The gable elevation of the wet lab is filled with the warm colour of bamboo panels and acts as a marker for the rest of the building.
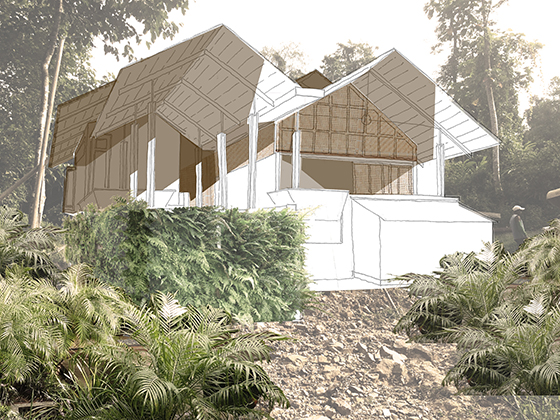
The entrance deck is skirted with gabion cages that are filled with the discarded offcuts of belian from the timber mill nearby. This creates an environment to grow ferns, bromeliads and orchids.
External Spaces
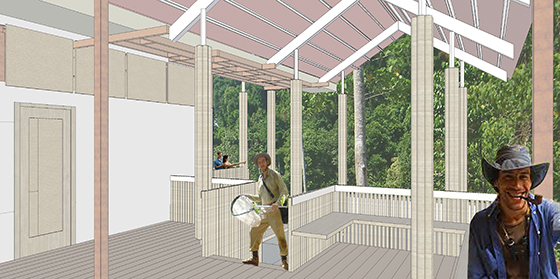
The entry sequence brings together 3 levels of exterior spaces that overlap and allow multiple connections and discussions to happen. The concrete deck at the front is used to wash boots, equipment and samples on returning from the field. This is overlooked behind, by the raised timber deck in front of the dry lab, which acts as a break out space for researchers and research assistants to relax and to discuss their projects. Also overlooking the entrance deck is the balcony of the wet lab. In these spaces, researchers returning from the field, can catch up with researchers and research assistants who are working on their data and findings; exchanging ideas and relaxing in front of the view of the forest on the other side of the river.
Working Spaces
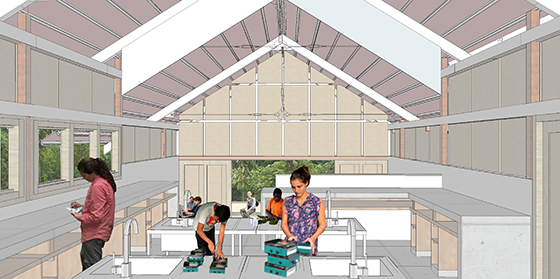
The wet lab has 3 levels of spaces, combining storage areas, works spaces and discussions spaces. In the work area, fixed benches flank the perimeter. When these desks are used, a boundary is created from the rest of the room and researchers have space to concentrate, their focus being on their work and the view in front of them. In the centre, there are stainless steel mobile work stations. These spaces combine sinks with workspaces at standing height. These areas can be moved to the fixed desks, or can facilitate a group working in the centre of the room. Frames of bamboo panels open onto route between the 2 buildings, to encourage interaction between the 2 labs.
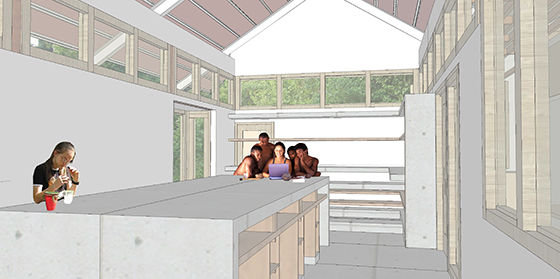
The dry lab is a sealed construction, but fans and opening windows are installed, so that the air conditioning does not need to be used all the time. Opening windows open onto the route, again, encouraging interaction. High clerestory lighting provides diffuse daylight to the lab, while the long opening on the front elevation provides a view over the forest and the entrance deck, while the bay window on the side elevation creates an little individual space to relax and view the trees and birds in the gully of the stream.
Many thanks to Xristina for her model renderings.
You can see more of Xristina’s drawings here
Read about the SAFE Project Masterplan to get an overview of the whole project.


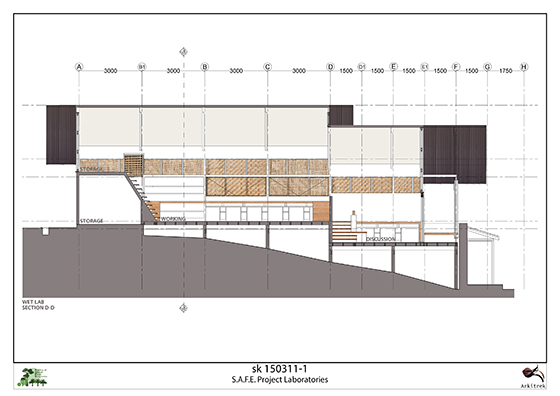
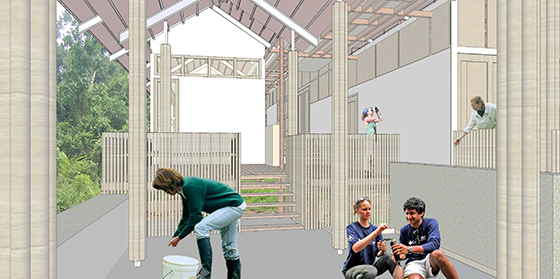
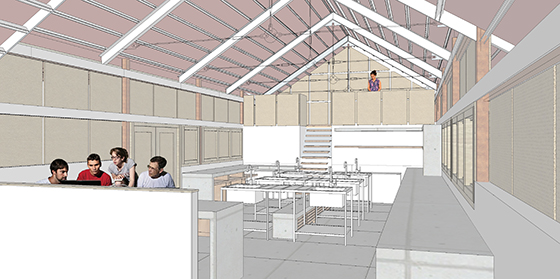
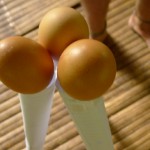
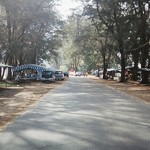
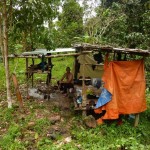
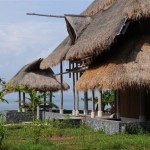

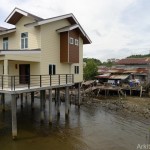
Looks great! Can’t wait to see the final product!