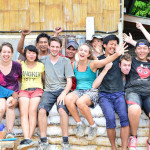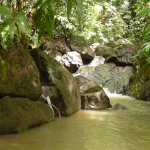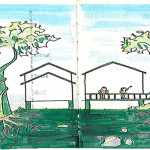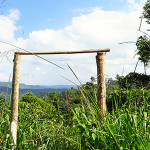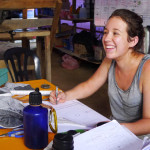Eco-Architect In A Disaster Zone
Part 1: A Stormy Situation
By Jonathan Dolan, Intern
On November 8th 2013, Typhoon Haiyan devastated the Philippines, a country close to home for us here in Borneo. The Filipinos called it “Yolanda”, and had no choice but to stand by and watch it completely destroy towns and cities, and tear families and their livelihoods apart. It was the deadliest super typhoon ever recorded in the region.
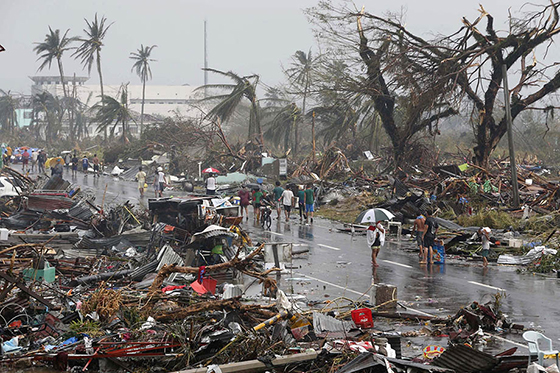
Tacloban, a city which lost 90% of its structures
• The highest sustained tropical cyclone winds on record. (315km/h).
• 6300 dead, 28,689 injured, 1061 missing.
• 1.9 million people left homeless.
• 90% of buildings in Tacloban damaged or destroyed.
• So big that it would cover London and Edinburgh at the same time, a 600km width.
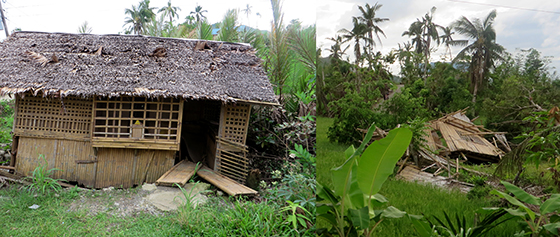
Traditional bamboo homes had no chance in this storm
This was the news that Arkitrekkers Simon Feather, Kate Neilsen, Phillip Bongomin and I had read just a couple of days after booking flights to Manila, for a relaxing Christmas/New Year break. We knew immediately that our plans had to change, but could we still go there? Should we? Was it safe? Could we actually help? Would we only be perceived as yet more loathsome “voluntourists”, and just get in the way of relief efforts?
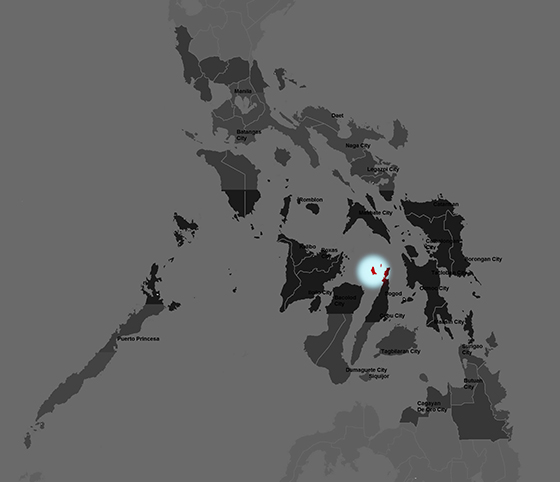
Map showing Bantayan in the centre of the super typhoon’s path
We found a motivated group of people who were facilitating the immediate rebuild of homes and schools in a small island called Bantayan, which lies right in the path of the storm. Young Pioneers Disaster Response (YPDR) took us in and we got to work. This was a true test of our ability to adapt our skills we had learned in our short careers so far. We were green-minded nature loving eco-architects, so we were eager for the challenge of providing simple, cost-effective, easy-to-build, storm-proof homes for the many families who had lost everything. The solution was to be the Phase 1 prototype house design, for quick response shelter.

A destroyed and abandoned classroom we were going to demolish and rebuild; children’s schoolwork still litters the floor
On a personal note, the newspapers can’t really prepare you for what you actually see at ground zero of a massive natural disaster. Walking around destroyed schools, and their classrooms with kids’ work strewn around really got to me. When it came to assessing the design and build of a prototype timber home, my usual concerns about ecological conservation in the built environment were almost put on the backburner (83% of houses on the island were flattened with their debris spread around, and most of the trees were gone). My priorities as an eco-architect took a slight twist. As well as ensuring responsible and sustainable solutions to this crisis in the long term, it also had to be urgent. There were plenty of NGOs working on lengthy rebuild strategies, which would take effect in the next few years, but I was on the ground chatting to a now homeless man with a wife and kids, who was on a list of hundreds of names needing urgent help. We built his house in 2 days.
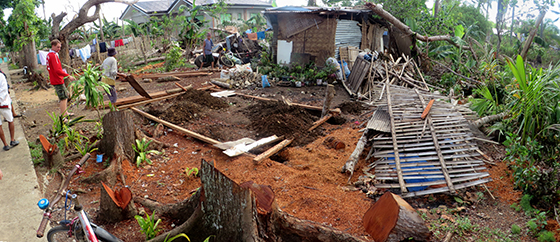
The site of the Phase 1 prototype house we built for a family in 2 days. It sits on land still occupied by wreckage of their previous home.
Usually an eco-architect minimises the environmental impact of his buildings; unfortunately there is little opportunity to achieve that on a short term basis in a natural disaster zone. For example, the remaining trees are used for construction and scaffolding timber, and the embodied energy of building materials is exacerbated as it is all shipped in from overseas. What we can do as green designers is employ efficiency and moderation in the use of materials, energy, and space, and to work with what is already available, recovering as much as we can from the debris. As always, it is essential that the architect keeps one eye on the bigger picture.
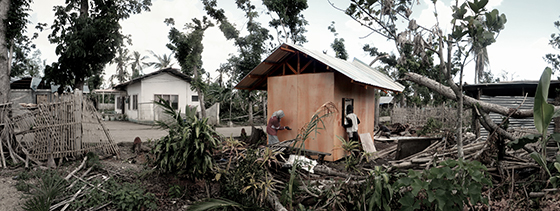
The completed Phase 1 prototype house; extremely basic, cost effective and efficient with material use and labour required
A practice we hold dear at Arkitrek is our facilitation of community involvement throughout our projects, and our aspiration to enable locals to benefit from it. We design and provide appropriate solutions for the needs of people, and of rural communities in Borneo. I was pleased that YPDR had the same pure goals in Bantayan. For example, as of mid-April they have trained 100 local carpenters in techniques to strengthen their vernacular timber houses to withstand a typhoon. They now employ a huge team of local workers, and provide job training to residents. This philosophy closely echoes our own efforts in Sabah.
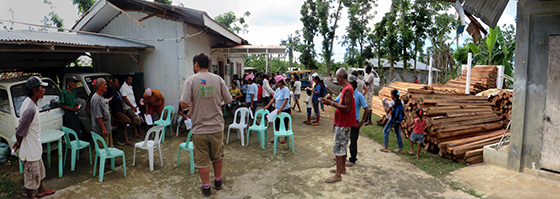
The training of many local carpenters in techniques to make simple timber structures “storm-proof”; we facilitated this practice during the prototype house construction
Since our trip to Bantayan in December 2013, I have returned back to the island to observe the progress of the reconstruction efforts, to offer any expertise I might have and to bang in a few nails. The prototype home we built after the storm has since been upgraded and modified to employ better storm-proof building techniques. The design has been upgraded in a series of phases, and close to 800 homes have now been built, around a third of the island’s destroyed households.
The Phase 3 prototype home I helped construct during my return visit
For more details in the architecture behind the product and the physics involved in storm-proofing a simple dwelling, check out part 2 of this blog.


