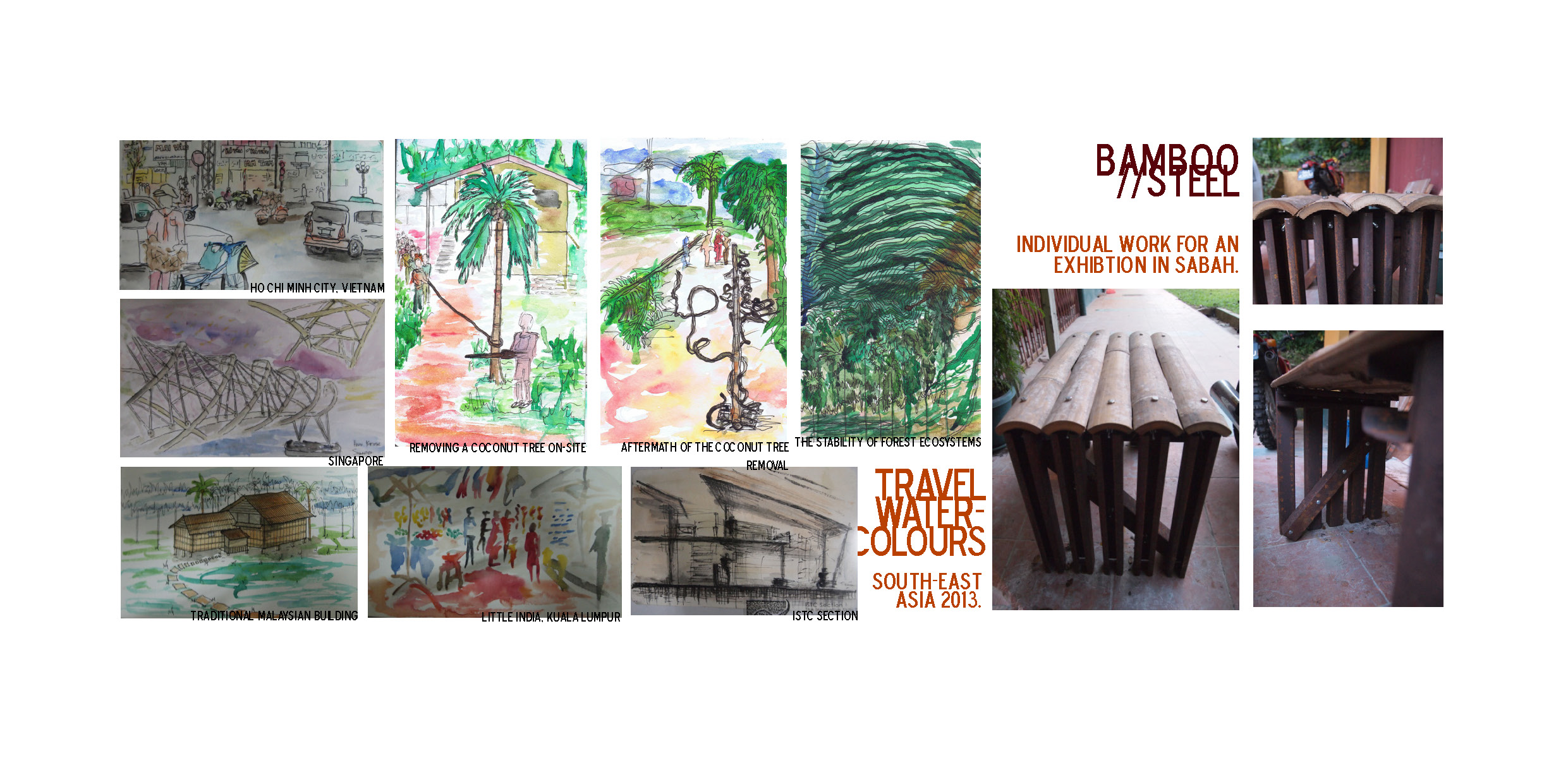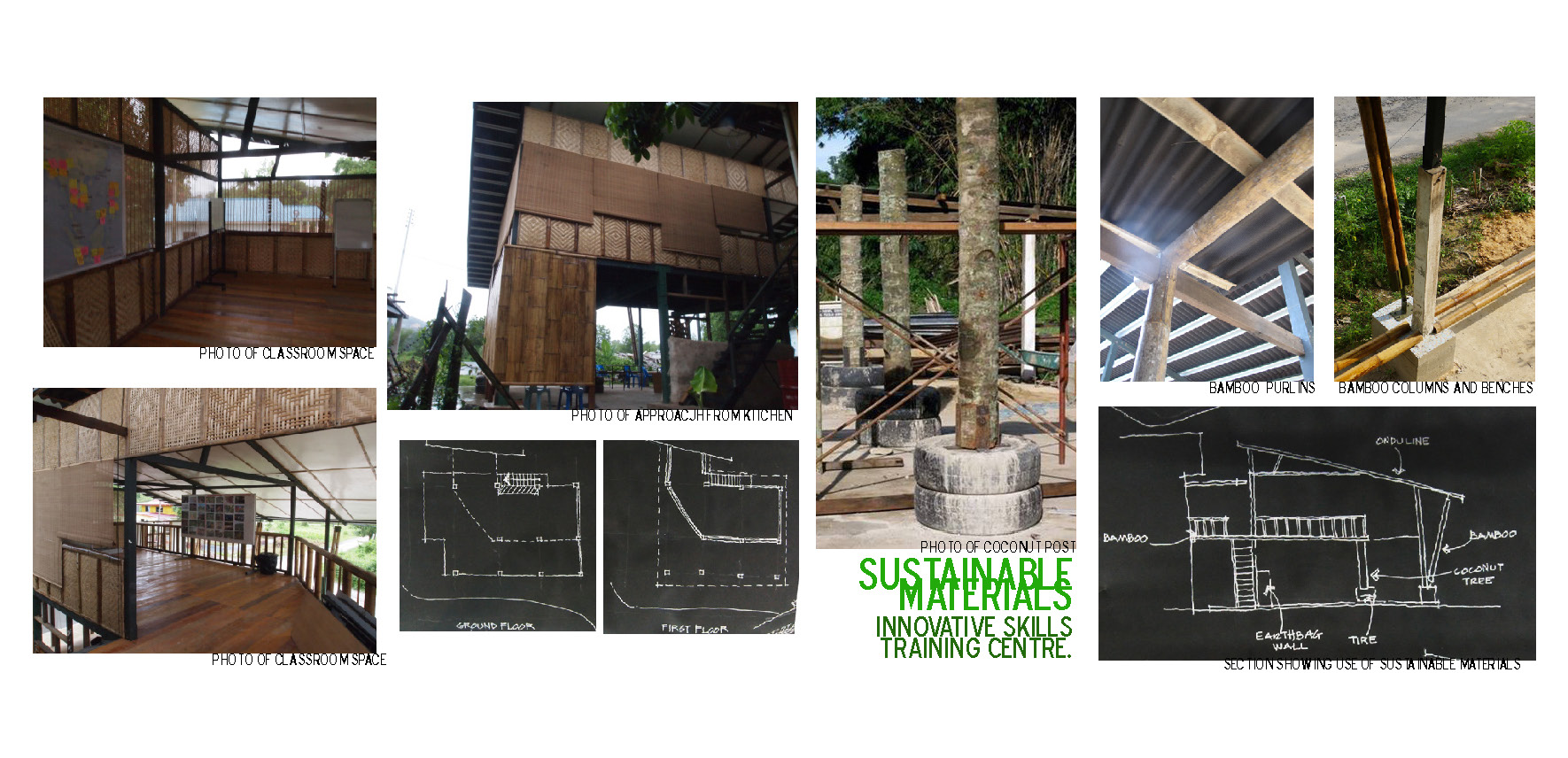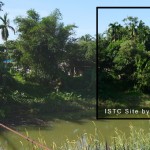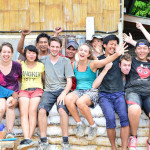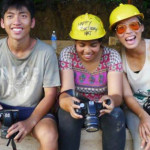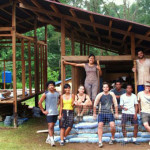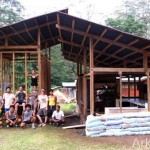Kate Neilsen Blog
Text and images by Kate Neilsen
As I neared the end of my undergraduate degree, I began to question whether architecture was the right path for me.
I decided that to pursue my interests in socially responsible, sustainable design, I would apply for a design/build camp and internship with Arkitrek. I was familiar with Arkitrek due to their strong connections with Universities in the United Kingdom. Arkitrek are unique as they have found a solution to funding non-profit projects through design/build camps.
The design/build camp that I took part in was the perfect introduction to construction work, project management, site management and building in Borneo in general. The camp was in Nampasan village, just outside Kota Kinabalu in Sabah, where the Client, TONIBUNG, run their micro hydro training centre and workshop.
TONIBUNG are an incredibly respected organisation who are partnered with Green Empowerment (USA) and have recently received support from National Geographic and Air Asia Foundation. TONIBUNG bring clean energy to rural areas in East Malaysia, mostly through micro-hydro projects.
The brief for the design/build project outlined the need for a building to be used to train indigenous people on the design, implementation and evaluation of micro-hydro projects. There was no specific site and the details of the brief were up to us.
We first spent a couple of days on site analysis: surveying and interviewing the employees and founders of TONIBUNG. After only another two days for design, it was time to present our proposal to the Nampasan community using a physical model and drawings. After helpful feedback and implementing small changes, it was time to build.
The most valuable experience that I received from this project was the opportunity to build the centre ourselves. Detailing and construction was no longer a theoretical activity. The build process involved different people managing specific details, which also meant designing and documenting them. I was in charge of the roof truss, the bamboo balustrade, a feature window above our earth-bag wall, as well as the South elevation. The most difficult of these tasks was the roof truss as we could not obtain wood long enough to span the 4m distance. After consulting a structural engineer in the community, a splice was concluded to be the best solution. The idea behind the South elevation was to showcase the use of bamboo to the community and install adjustable panels due to the harsh sun and security.
After the completion of the design/build camp, I started my internship by assisting in a design for a powerhouse, deep in the rainforest of the Kalabakan region of Sabah. This was very exciting due to the importance of the project, as well as the clients themselves: the SAFE project. The SAFE project is one of the largest biological experiments in the world: it aims to understand the ways in which fragmentation affects the stability of tropical rainforests. The project had been running for two years on a temporary camp-site. With more funding coming in and more scientists arriving, a permanent set of buildings was needed.
The SAFE project master plan includes a hostel, staff accommodation, a rest house, laboratories, library and a powerhouse. The master plan was still conceptual when we arrived to site, giving us the opportunity to amend it. We were also given the task of designing and building the powerhouse, with the main intent to experiment with sustainable building materials that could be used on the other buildings. The biggest accomplishment came with our prototyping of composite peeler-core columns. Peeler cores are the waste product after a log has been peeled to make plywood. Individually they are weak and slender but bound together they are suitable for roof and wall structure.
After the powerhouse building was completed I stayed on to oversee the start of construction of two laboratories and a library. Together with another Arkitrek intern, Simon, we assisting in designing these buildings, ordering materials, managing construction sequences and collaborating with local craftsmen on-site. This has been a very valuable experience and I look forward to receiving updates to see how the buildings coming to life.
In conclusion my time in Borneo has not only given me valuable skills and an unforgettable experience, it has reignited my passion for architecture. It has also given me a strong direction in which I want to pursue in Masters – sustainable, community-oriented design. Working closely with a community has shown me the social benefits that we, as architects, can contribute to. It has shown me that we can work closely with communities, and how important and rewarding it is to include them in the design process.
